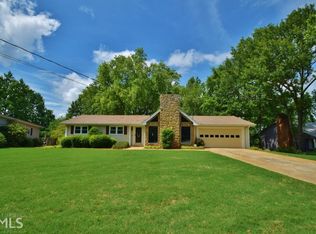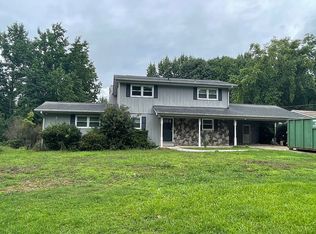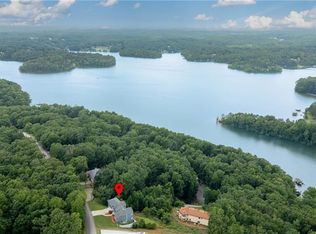Closed
$360,000
3039 Manor Rdg, Gainesville, GA 30506
4beds
1,800sqft
Single Family Residence, Residential
Built in 1987
1.75 Acres Lot
$357,000 Zestimate®
$200/sqft
$2,529 Estimated rent
Home value
$357,000
$321,000 - $396,000
$2,529/mo
Zestimate® history
Loading...
Owner options
Explore your selling options
What's special
This charming ranch-style home sits on a very large lot, offering plenty of outdoor space and privacy. As you approach, you’ll be greeted by a welcoming front porch, perfect for relaxing and enjoying the surroundings. Inside, the spacious living room and dining area provide a great space for entertaining and family gatherings. The eat-in kitchen is well-equipped with ample space for casual dining. The main level features three cozy bedrooms, including a larger owner's suite, offering a peaceful retreat. Two full bathrooms provide convenience and comfort for everyone. Step outside onto the expansive back deck, where you can take in breathtaking mountain views and the seasonal beauty of Lake Lanier. This large lot offers plenty of room for outdoor activities, gardening, or simply enjoying the natural surroundings. The basement includes a large recreational room or den with space for a kitchenette, offering endless possibilities for entertainment or a separate living area. A two-car garage provides plenty of room for vehicles and additional storage, and the laundry room adds extra convenience. Located just a short distance from shopping, this home combines the best of peaceful living with easy access to all the amenities you need. With its stunning views, spacious layout, and large lot, this home is perfect for making lasting memories.
Zillow last checked: 8 hours ago
Listing updated: March 19, 2025 at 11:01pm
Listing Provided by:
Abernathy Cochran Gro,
The Norton Agency
Bought with:
Josiah Bridges, 434210
Keller Williams Realty Atlanta Partners
Source: FMLS GA,MLS#: 7526693
Facts & features
Interior
Bedrooms & bathrooms
- Bedrooms: 4
- Bathrooms: 3
- Full bathrooms: 2
- 1/2 bathrooms: 1
- Main level bathrooms: 2
- Main level bedrooms: 3
Primary bedroom
- Features: Master on Main
- Level: Master on Main
Bedroom
- Features: Master on Main
Primary bathroom
- Features: Double Vanity, Shower Only
Dining room
- Features: Dining L, Great Room
Kitchen
- Features: Breakfast Room, Cabinets Stain, Pantry
Heating
- Natural Gas
Cooling
- Ceiling Fan(s), Central Air
Appliances
- Included: Dishwasher, Gas Oven, Gas Range, Gas Water Heater, Microwave, Refrigerator
- Laundry: In Basement
Features
- Entrance Foyer, Walk-In Closet(s)
- Flooring: Carpet
- Windows: None
- Basement: Daylight,Driveway Access,Exterior Entry,Interior Entry
- Number of fireplaces: 2
- Fireplace features: Basement, Gas Log, Great Room
- Common walls with other units/homes: No Common Walls
Interior area
- Total structure area: 1,800
- Total interior livable area: 1,800 sqft
- Finished area above ground: 1,800
- Finished area below ground: 900
Property
Parking
- Total spaces: 2
- Parking features: Driveway, Garage
- Garage spaces: 2
- Has uncovered spaces: Yes
Accessibility
- Accessibility features: None
Features
- Levels: One
- Stories: 1
- Patio & porch: Deck, Front Porch, Patio, Rear Porch
- Exterior features: Other, No Dock
- Pool features: None
- Spa features: None
- Fencing: None
- Has view: Yes
- View description: Lake, Mountain(s)
- Has water view: Yes
- Water view: Lake
- Waterfront features: None
- Body of water: None
Lot
- Size: 1.75 Acres
- Features: Corner Lot, Landscaped
Details
- Additional structures: None
- Parcel number: 10047A000017
- Other equipment: None
- Horse amenities: None
Construction
Type & style
- Home type: SingleFamily
- Architectural style: Cape Cod,Ranch
- Property subtype: Single Family Residence, Residential
Materials
- Cedar
- Foundation: Block
- Roof: Shingle
Condition
- Resale
- New construction: No
- Year built: 1987
Utilities & green energy
- Electric: 220 Volts
- Sewer: Septic Tank
- Water: Public
- Utilities for property: Cable Available, Electricity Available, Natural Gas Available
Green energy
- Energy efficient items: None
- Energy generation: None
Community & neighborhood
Security
- Security features: None
Community
- Community features: Lake, Near Shopping
Location
- Region: Gainesville
- Subdivision: Lanier Northwest
Other
Other facts
- Road surface type: Asphalt
Price history
| Date | Event | Price |
|---|---|---|
| 3/18/2025 | Sold | $360,000+20.4%$200/sqft |
Source: | ||
| 2/21/2025 | Pending sale | $299,000$166/sqft |
Source: | ||
| 2/18/2025 | Listed for sale | $299,000$166/sqft |
Source: | ||
Public tax history
| Year | Property taxes | Tax assessment |
|---|---|---|
| 2024 | $1,035 +16.8% | $126,720 +20.6% |
| 2023 | $886 +15.4% | $105,040 +25.9% |
| 2022 | $768 -5.2% | $83,400 +5% |
Find assessor info on the county website
Neighborhood: 30506
Nearby schools
GreatSchools rating
- 7/10Sardis Elementary SchoolGrades: PK-5Distance: 1.9 mi
- 5/10Chestatee Middle SchoolGrades: 6-8Distance: 1.8 mi
- 5/10Chestatee High SchoolGrades: 9-12Distance: 2.1 mi
Schools provided by the listing agent
- Elementary: Sardis
- Middle: Chestatee
- High: Chestatee
Source: FMLS GA. This data may not be complete. We recommend contacting the local school district to confirm school assignments for this home.
Get a cash offer in 3 minutes
Find out how much your home could sell for in as little as 3 minutes with a no-obligation cash offer.
Estimated market value
$357,000
Get a cash offer in 3 minutes
Find out how much your home could sell for in as little as 3 minutes with a no-obligation cash offer.
Estimated market value
$357,000


