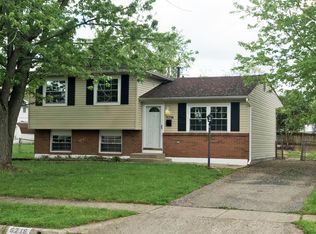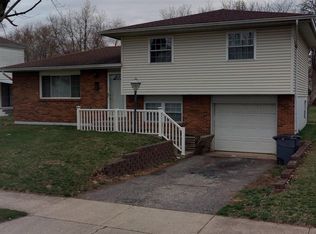Welcome Home! Don't miss out on this professionally remodeled home with great attention to detail and high quality craftsmanship. Walk in to see the open floor plan design and updated kitchen with bar stool seating and granite counter tops. This spacious 4 bedroom, 2.5 bath, TWO car garage home has new flooring, paint, lighting, doors and hardware with all bathrooms updated. The second living area off the kitchen offers the versatility you are looking for! Relax in the large master suite with a walk in closet and dual vanity bathroom with granite countertops. Outside you will enjoy the sizeable fenced corner lot, and you will love spending time on the new deck with custom bench seating. Only a short drive to schools, shopping and highways, this is the one you've been waiting for!
This property is off market, which means it's not currently listed for sale or rent on Zillow. This may be different from what's available on other websites or public sources.

