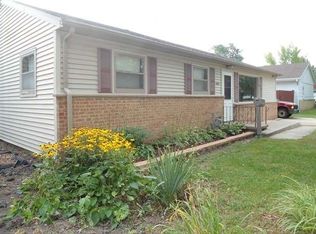Closed
$360,000
3039 92nd STREET, Sturtevant, WI 53177
4beds
1,976sqft
Single Family Residence
Built in 1961
8,276.4 Square Feet Lot
$376,200 Zestimate®
$182/sqft
$2,453 Estimated rent
Home value
$376,200
$327,000 - $433,000
$2,453/mo
Zestimate® history
Loading...
Owner options
Explore your selling options
What's special
Discover this beautifully updated 4-bedroom, 2-bathroom Sturtevant ranch, where modern style meets effortless comfort! The open-concept main floor offers a seamless flow between the living, dining, and kitchen areas--perfect for entertaining. The recently remodeled kitchen shines with white soft-close cabinets, granite countertops, and high-end appliances. Downstairs, the fully finished basement is a showstopper, featuring a bonus flex space, a spacious living area, a high-top bar, and a cozy movie nook. Step outside to your private, fully fenced backyard retreat--complete with a hot tub, pool, fire pit, and lush landscaping. This move-in-ready home is the perfect blend of style, function, and relaxation! Don't miss out!
Zillow last checked: 8 hours ago
Listing updated: May 19, 2025 at 03:16am
Listed by:
Yoo Realty Group* 608-527-0753,
Real Broker LLC
Bought with:
Cheryl Swanson
Source: WIREX MLS,MLS#: 1912109 Originating MLS: Metro MLS
Originating MLS: Metro MLS
Facts & features
Interior
Bedrooms & bathrooms
- Bedrooms: 4
- Bathrooms: 2
- Full bathrooms: 2
- Main level bedrooms: 3
Primary bedroom
- Level: Main
- Area: 99
- Dimensions: 11 x 9
Bedroom 2
- Level: Main
- Area: 143
- Dimensions: 11 x 13
Bedroom 3
- Level: Main
- Area: 143
- Dimensions: 11 x 13
Bedroom 4
- Level: Lower
- Area: 110
- Dimensions: 10 x 11
Bathroom
- Features: Tub Only, Shower Over Tub
Family room
- Level: Lower
- Area: 435
- Dimensions: 29 x 15
Kitchen
- Level: Main
- Area: 140
- Dimensions: 14 x 10
Living room
- Level: Main
- Area: 234
- Dimensions: 18 x 13
Heating
- Natural Gas, Forced Air
Cooling
- Central Air
Appliances
- Included: Dishwasher, Dryer, Oven, Range, Refrigerator, Washer
Features
- Pantry, Walk-In Closet(s)
- Basement: Finished,Full
Interior area
- Total structure area: 1,976
- Total interior livable area: 1,976 sqft
- Finished area above ground: 988
- Finished area below ground: 988
Property
Parking
- Total spaces: 2.5
- Parking features: Garage Door Opener, Detached, 2 Car
- Garage spaces: 2.5
Features
- Levels: One
- Stories: 1
- Fencing: Fenced Yard
Lot
- Size: 8,276 sqft
- Features: Sidewalks
Details
- Parcel number: 181032228412000
- Zoning: Res
- Special conditions: Arms Length
Construction
Type & style
- Home type: SingleFamily
- Architectural style: Ranch
- Property subtype: Single Family Residence
Materials
- Wood Siding
Condition
- 21+ Years
- New construction: No
- Year built: 1961
Utilities & green energy
- Sewer: Public Sewer
- Water: Public
Community & neighborhood
Location
- Region: Sturtevant
- Municipality: Sturtevant
Price history
| Date | Event | Price |
|---|---|---|
| 5/16/2025 | Sold | $360,000+2.9%$182/sqft |
Source: | ||
| 4/7/2025 | Pending sale | $350,000$177/sqft |
Source: | ||
| 4/3/2025 | Listed for sale | $350,000$177/sqft |
Source: | ||
Public tax history
| Year | Property taxes | Tax assessment |
|---|---|---|
| 2024 | $2,816 +3.1% | $159,800 |
| 2023 | $2,732 +1.5% | $159,800 |
| 2022 | $2,692 -0.9% | $159,800 +15% |
Find assessor info on the county website
Neighborhood: 53177
Nearby schools
GreatSchools rating
- 7/10Schulte Elementary SchoolGrades: PK-5Distance: 0.5 mi
- 4/10The Real SchoolGrades: 6-12Distance: 1.5 mi
- 3/10Case High SchoolGrades: 9-12Distance: 1.8 mi
Schools provided by the listing agent
- Elementary: Schulte
- Middle: Mitchell
- High: Case
- District: Racine
Source: WIREX MLS. This data may not be complete. We recommend contacting the local school district to confirm school assignments for this home.

Get pre-qualified for a loan
At Zillow Home Loans, we can pre-qualify you in as little as 5 minutes with no impact to your credit score.An equal housing lender. NMLS #10287.
Sell for more on Zillow
Get a free Zillow Showcase℠ listing and you could sell for .
$376,200
2% more+ $7,524
With Zillow Showcase(estimated)
$383,724