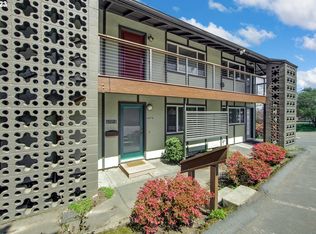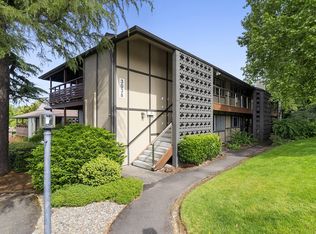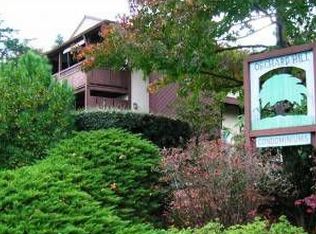Sold
$308,000
3038 SW Florida Ct APT A, Portland, OR 97219
2beds
1,056sqft
Residential, Condominium
Built in 1962
-- sqft lot
$300,900 Zestimate®
$292/sqft
$2,162 Estimated rent
Home value
$300,900
$280,000 - $322,000
$2,162/mo
Zestimate® history
Loading...
Owner options
Explore your selling options
What's special
One-of-a-kind ground level condo gem near Multnomah Village! Experience greenery and nature from every room. Light and bright with lots of windows, updated LVP flooring, paint and carpeted bedrooms. Large mid-century modern wood burning fireplace. Generous sized primary bedroom with an ensuite half bathroom. Updated bathrooms with new modern vanities, toilets, and fixtures. Recent kitchen refresh includes kitchen counters, tile backsplash, stylish baker’s cabinet and stainless-steel appliances. Newer washer, dryer and refrigerator included. Bali shades on all the windows. Mini split in the living room heats and cools. Kitchen pantry and lots of closet space throughout. A slider opens from the living room to a gorgeous, covered patio with interlocking all-weather acacia wood slat decking. Look out to a serene garden area with a bench, birdbath, and year-round ground cover and flowering plants, including rhododendron bushes, azaleas, camellias, and more. Large storage shed off the patio with shelves and electricity. A community pool and landscaping, water, sewer, trash and recycling service are included in the monthly HOA fee. Amazing location walkable to Multnomah Village & Gabriel Park. Multnomah Village is a great place to enjoy dining out and shopping with a host of restaurants, brew pubs, art galleries, and unique retail stores. Nearby parks offer sports courts and walking trails.
Zillow last checked: 8 hours ago
Listing updated: April 21, 2025 at 08:51am
Listed by:
Donna Austin 503-858-0986,
eXp Realty, LLC
Bought with:
Becky Love, 201219824
John L Scott Portland SW
Source: RMLS (OR),MLS#: 702091937
Facts & features
Interior
Bedrooms & bathrooms
- Bedrooms: 2
- Bathrooms: 2
- Full bathrooms: 1
- Partial bathrooms: 1
- Main level bathrooms: 2
Primary bedroom
- Features: Bathroom
- Level: Main
- Area: 156
- Dimensions: 13 x 12
Bedroom 2
- Level: Main
- Area: 120
- Dimensions: 12 x 10
Dining room
- Level: Main
- Area: 88
- Dimensions: 8 x 11
Kitchen
- Features: Exterior Entry, Pantry, Washer Dryer
- Level: Main
- Area: 120
- Width: 8
Living room
- Features: Fireplace, Patio, Sliding Doors
- Level: Main
- Area: 299
- Dimensions: 23 x 13
Heating
- Ceiling, Mini Split, Fireplace(s)
Cooling
- Has cooling: Yes
Appliances
- Included: Built In Oven, Cooktop, Dishwasher, Disposal, Free-Standing Refrigerator, Stainless Steel Appliance(s), Washer/Dryer, Electric Water Heater
- Laundry: Hookup Available
Features
- Pantry, Bathroom
- Flooring: Wall to Wall Carpet
- Doors: Sliding Doors
- Windows: Double Pane Windows, Vinyl Frames
- Number of fireplaces: 1
- Fireplace features: Wood Burning
- Common walls with other units/homes: 1 Common Wall
Interior area
- Total structure area: 1,056
- Total interior livable area: 1,056 sqft
Property
Parking
- Parking features: Covered, Deeded, Condo Garage (Deeded)
Accessibility
- Accessibility features: Ground Level, One Level, Accessibility
Features
- Stories: 1
- Entry location: Ground Floor
- Patio & porch: Patio
- Exterior features: Yard, Exterior Entry
- Has view: Yes
- View description: Trees/Woods
Lot
- Features: Commons, Cul-De-Sac
Details
- Parcel number: R230610
Construction
Type & style
- Home type: Condo
- Architectural style: Traditional
- Property subtype: Residential, Condominium
Materials
- Stucco, Wood Siding
- Roof: Composition
Condition
- Resale
- New construction: No
- Year built: 1962
Utilities & green energy
- Sewer: Public Sewer
- Water: Public
Community & neighborhood
Location
- Region: Portland
- Subdivision: Multnomah Village Area
HOA & financial
HOA
- Has HOA: Yes
- HOA fee: $733 monthly
- Amenities included: Commons, Exterior Maintenance, Insurance, Management, Pool, Sewer, Trash, Water
Other
Other facts
- Listing terms: Cash,Conventional
Price history
| Date | Event | Price |
|---|---|---|
| 4/18/2025 | Sold | $308,000-2.2%$292/sqft |
Source: | ||
| 3/25/2025 | Pending sale | $315,000$298/sqft |
Source: | ||
| 3/7/2025 | Listed for sale | $315,000+20.2%$298/sqft |
Source: | ||
| 7/1/2020 | Sold | $262,000-1.1%$248/sqft |
Source: | ||
| 6/2/2020 | Pending sale | $265,000$251/sqft |
Source: Hasson Company Realtors #20329764 | ||
Public tax history
| Year | Property taxes | Tax assessment |
|---|---|---|
| 2025 | $4,207 +3.7% | $156,270 +3% |
| 2024 | $4,056 +4% | $151,720 +3% |
| 2023 | $3,900 +2.2% | $147,310 +3% |
Find assessor info on the county website
Neighborhood: Multnomah
Nearby schools
GreatSchools rating
- 10/10Maplewood Elementary SchoolGrades: K-5Distance: 1.1 mi
- 8/10Jackson Middle SchoolGrades: 6-8Distance: 1.9 mi
- 8/10Ida B. Wells-Barnett High SchoolGrades: 9-12Distance: 0.9 mi
Schools provided by the listing agent
- Elementary: Maplewood
- Middle: Jackson
- High: Ida B Wells
Source: RMLS (OR). This data may not be complete. We recommend contacting the local school district to confirm school assignments for this home.
Get a cash offer in 3 minutes
Find out how much your home could sell for in as little as 3 minutes with a no-obligation cash offer.
Estimated market value
$300,900
Get a cash offer in 3 minutes
Find out how much your home could sell for in as little as 3 minutes with a no-obligation cash offer.
Estimated market value
$300,900


