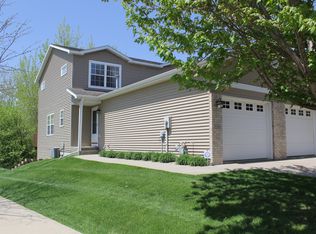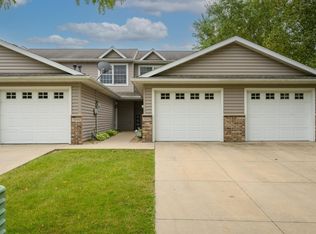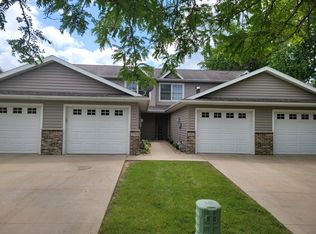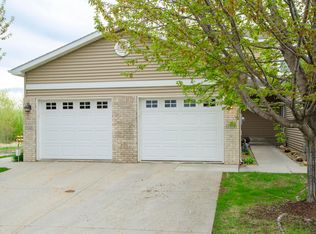Closed
$230,500
3038 River Falls Rd NW, Rochester, MN 55901
2beds
1,080sqft
Townhouse Side x Side
Built in 2002
1,306.8 Square Feet Lot
$239,500 Zestimate®
$213/sqft
$1,592 Estimated rent
Home value
$239,500
$228,000 - $251,000
$1,592/mo
Zestimate® history
Loading...
Owner options
Explore your selling options
What's special
Welcome to this charming 2-bedroom, 1.5-bathroom end unit townhome in the heart of NW Rochester offering both comfort and convenience. Situated on a peaceful dead-end street, this property combines tranquility with accessibility. An inviting open-concept layout that seamlessly connects the living, dining, and kitchen areas. The abundance of natural lighting cascading through the windows creating a warm and welcoming atmosphere. Enjoy your morning coffee or unwind in the evenings on the patio, surrounded by lush greenery and a well- maintained landscape. The attached garage adds convenience and extra storage space, making day-to-day living a breeze. Don’t miss out on the opportunity to make this end unit townhome your own. With the combination of modern comforts, convenient location, and serene surroundings, it’s a true gem waiting to be discovered.
Zillow last checked: 8 hours ago
Listing updated: May 06, 2025 at 03:25pm
Listed by:
Meg Deden 507-696-1677,
Edina Realty, Inc.,
Melissa Niichel – MN Real Estate Group 507-398-6929
Bought with:
Melissa Niichel – MN Real Estate Group
Edina Realty, Inc.
Source: NorthstarMLS as distributed by MLS GRID,MLS#: 6384171
Facts & features
Interior
Bedrooms & bathrooms
- Bedrooms: 2
- Bathrooms: 2
- Full bathrooms: 1
- 1/2 bathrooms: 1
Bedroom 1
- Level: Upper
- Area: 144 Square Feet
- Dimensions: 12x12
Bedroom 2
- Level: Upper
- Area: 110 Square Feet
- Dimensions: 10x11
Kitchen
- Level: Main
- Area: 99 Square Feet
- Dimensions: 9x11
Laundry
- Level: Main
Living room
- Level: Main
- Area: 154 Square Feet
- Dimensions: 11x14
Heating
- Forced Air
Cooling
- Central Air
Appliances
- Included: Dishwasher, Dryer, Freezer, Gas Water Heater, Microwave, Range, Refrigerator, Water Softener Owned
Features
- Has basement: No
- Has fireplace: No
Interior area
- Total structure area: 1,080
- Total interior livable area: 1,080 sqft
- Finished area above ground: 1,080
- Finished area below ground: 0
Property
Parking
- Total spaces: 1
- Parking features: Attached, Concrete
- Attached garage spaces: 1
Accessibility
- Accessibility features: None
Features
- Levels: Two
- Stories: 2
- Patio & porch: Patio
Lot
- Size: 1,306 sqft
- Features: Many Trees
Details
- Foundation area: 600
- Parcel number: 742034064162
- Zoning description: Residential-Single Family
Construction
Type & style
- Home type: Townhouse
- Property subtype: Townhouse Side x Side
- Attached to another structure: Yes
Materials
- Vinyl Siding
- Foundation: Slab
- Roof: Age Over 8 Years
Condition
- Age of Property: 23
- New construction: No
- Year built: 2002
Utilities & green energy
- Electric: Circuit Breakers
- Gas: Natural Gas
- Sewer: City Sewer/Connected
- Water: City Water/Connected
Community & neighborhood
Location
- Region: Rochester
- Subdivision: Whitetail Ridge Twnh Cic#177
HOA & financial
HOA
- Has HOA: Yes
- HOA fee: $175 monthly
- Services included: Maintenance Structure, Hazard Insurance, Lawn Care, Maintenance Grounds, Trash, Snow Removal
- Association name: Whitetail Ridge Townhomes
- Association phone: 507-252-5277
Price history
| Date | Event | Price |
|---|---|---|
| 9/13/2023 | Sold | $230,500+4.8%$213/sqft |
Source: | ||
| 8/21/2023 | Pending sale | $220,000$204/sqft |
Source: | ||
| 8/18/2023 | Listed for sale | $220,000+10.1%$204/sqft |
Source: | ||
| 10/28/2021 | Sold | $199,900$185/sqft |
Source: | ||
| 9/15/2021 | Pending sale | $199,900$185/sqft |
Source: | ||
Public tax history
| Year | Property taxes | Tax assessment |
|---|---|---|
| 2024 | $2,176 | $199,200 +4.8% |
| 2023 | -- | $190,100 +6.3% |
| 2022 | $2,174 +7.5% | $178,800 +13.2% |
Find assessor info on the county website
Neighborhood: 55901
Nearby schools
GreatSchools rating
- 5/10Sunset Terrace Elementary SchoolGrades: PK-5Distance: 2.2 mi
- 5/10John Marshall Senior High SchoolGrades: 8-12Distance: 2.8 mi
- 3/10Dakota Middle SchoolGrades: 6-8Distance: 2.9 mi
Schools provided by the listing agent
- Elementary: Sunset Terrace
- Middle: Dakota
- High: John Marshall
Source: NorthstarMLS as distributed by MLS GRID. This data may not be complete. We recommend contacting the local school district to confirm school assignments for this home.
Get a cash offer in 3 minutes
Find out how much your home could sell for in as little as 3 minutes with a no-obligation cash offer.
Estimated market value
$239,500
Get a cash offer in 3 minutes
Find out how much your home could sell for in as little as 3 minutes with a no-obligation cash offer.
Estimated market value
$239,500



