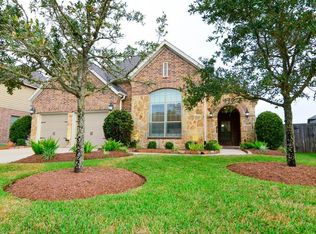If you are looking for a light-filled, airy home suited for entertaining and a neighborhood with a great sense of community, you have arrived. The heart of this home is open and looks out to a covered patio. You will instantly imagine yourself at home here the moment you walk in, the home emanates ''''welcome''''. *MEDIA ROOM SCREEN & PROJECTOR STAYS!* Enjoy the stunning Sedona Lakes pool and park, and incredible access to 288.
This property is off market, which means it's not currently listed for sale or rent on Zillow. This may be different from what's available on other websites or public sources.
