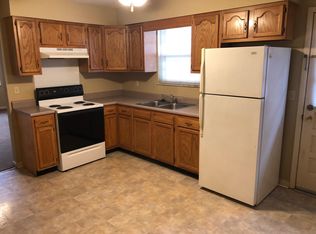Sold for $161,000
$161,000
3038 Piedmont Rd, Huntington, WV 25704
4beds
2,080sqft
Single Family Residence
Built in 1930
5,662.8 Square Feet Lot
$165,100 Zestimate®
$77/sqft
$1,574 Estimated rent
Home value
$165,100
Estimated sales range
Not available
$1,574/mo
Zestimate® history
Loading...
Owner options
Explore your selling options
What's special
Spacious 4br/2ba home that boasts over 2000sf of living space, an updated full bath on the first floor, a large walk-in closets, large rooms throughout, a large fenced in backyard, off street parking and much more. Only 1/2 block away from Camden Rd.
Zillow last checked: 8 hours ago
Listing updated: May 05, 2025 at 01:18pm
Listed by:
Andy Bowen 304-416-0310,
Century 21 Excellence Realty
Bought with:
Robert Bonecutter
Keystone Real Estate Associates
Source: HUNTMLS,MLS#: 180105
Facts & features
Interior
Bedrooms & bathrooms
- Bedrooms: 4
- Bathrooms: 2
- Full bathrooms: 2
Bedroom
- Level: Second
- Area: 145.94
- Dimensions: 11.83 x 12.33
Bedroom 1
- Level: Second
- Area: 159.38
- Dimensions: 12.75 x 12.5
Bedroom 2
- Level: Second
- Area: 150.88
- Dimensions: 12.75 x 11.83
Bedroom 3
- Level: Second
- Area: 140.03
- Dimensions: 11.83 x 11.83
Bathroom 1
- Level: First
Bathroom 2
- Level: Second
Dining room
- Level: First
- Area: 227.5
- Dimensions: 15 x 15.17
Kitchen
- Level: First
- Area: 129.25
- Dimensions: 11 x 11.75
Living room
- Level: First
- Area: 252.5
- Dimensions: 15 x 16.83
Heating
- Natural Gas
Cooling
- Central Air
Appliances
- Included: Dishwasher, Microwave, Range/Oven, Refrigerator, Gas Water Heater
- Laundry: Washer/Dryer Connection
Features
- Central Vacuum
- Flooring: Tile, Vinyl, Wood
- Doors: Storm Door(s)
- Windows: Window Treatments, Insulated Windows
- Basement: Concrete,Crawl Space,Partial,Unfinished
Interior area
- Total structure area: 2,080
- Total interior livable area: 2,080 sqft
Property
Parking
- Total spaces: 2
- Parking features: 2 Cars, Off Street, Parking Pad, On Street
- Has uncovered spaces: Yes
Features
- Levels: Two
- Stories: 2
- Patio & porch: Deck, Porch
- Fencing: Chain Link,Wood
Lot
- Size: 5,662 sqft
- Dimensions: .13
- Topography: Level
Details
- Additional structures: Storage Shed/Out Building
- Parcel number: 5006000700930000
Construction
Type & style
- Home type: SingleFamily
- Property subtype: Single Family Residence
Materials
- Brick
- Roof: Shingle
Condition
- Year built: 1930
Utilities & green energy
- Sewer: Public Sewer
- Water: Public Water
Community & neighborhood
Location
- Region: Huntington
Other
Other facts
- Listing terms: Cash,Conventional
Price history
| Date | Event | Price |
|---|---|---|
| 5/5/2025 | Sold | $161,000+1.3%$77/sqft |
Source: | ||
| 3/13/2025 | Pending sale | $159,000$76/sqft |
Source: | ||
| 3/3/2025 | Price change | $159,000-4.5%$76/sqft |
Source: | ||
| 1/17/2025 | Listed for sale | $166,500$80/sqft |
Source: | ||
| 1/13/2025 | Pending sale | $166,500$80/sqft |
Source: | ||
Public tax history
| Year | Property taxes | Tax assessment |
|---|---|---|
| 2025 | $489 +8.2% | $49,860 +1.2% |
| 2024 | $452 +2.5% | $49,260 +1.6% |
| 2023 | $441 +4.6% | $48,480 +2.9% |
Find assessor info on the county website
Neighborhood: 25704
Nearby schools
GreatSchools rating
- 6/10Kellogg Elementary SchoolGrades: PK-5Distance: 0.9 mi
- 4/10Vinson Middle SchoolGrades: 6-8Distance: 0.5 mi
- 2/10Spring Valley High SchoolGrades: 9-12Distance: 2.1 mi
Schools provided by the listing agent
- Elementary: Kellogg
- Middle: Vinson
- High: Spring Valley
Source: HUNTMLS. This data may not be complete. We recommend contacting the local school district to confirm school assignments for this home.
Get pre-qualified for a loan
At Zillow Home Loans, we can pre-qualify you in as little as 5 minutes with no impact to your credit score.An equal housing lender. NMLS #10287.
