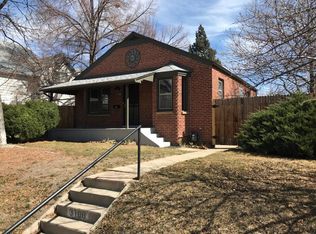Impeccably built & maintained home in the heart of West Highland. Nothing was overlooked in this 2015 built home. The open floorplan invites you in to the back of the house, where french doors connect the kitchen, living room and outdoors. A formal dining room, additional bedroom (office or playroom) with separate entrance opening to expansive covered front porch & separate mudroom/pantry complete the main floor. Upstairs the master suite opens to an annex ideal for a home office, nursery or work out area & opens to a third patio. A spa-like, polished Carrera marble tiled bathroom is the perfect place to unwind at the end of your day. One bedroom with ensuite bathroom, two bedrooms with jack-n-jill bathroom & laundry complete the second floor. The basement offers a bedroom, bathroom, & cozy family room with additional storage. The professionally landscaped yard is an oasis in the city and is just blocks away to Highland Square, Sloan Lake, & Tennyson St!
This property is off market, which means it's not currently listed for sale or rent on Zillow. This may be different from what's available on other websites or public sources.

