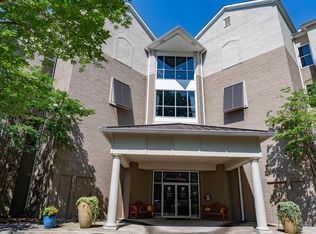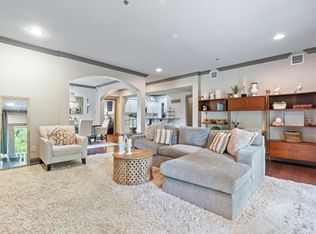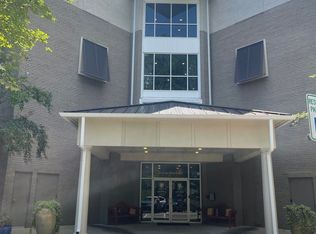Sold for $289,900 on 07/30/25
$289,900
3038 Massey Rd APT 308, Birmingham, AL 35216
2beds
1,685sqft
Condominium
Built in 2012
-- sqft lot
$292,500 Zestimate®
$172/sqft
$2,039 Estimated rent
Home value
$292,500
$272,000 - $313,000
$2,039/mo
Zestimate® history
Loading...
Owner options
Explore your selling options
What's special
The ultimate quality of life is afforded with this "Better than New" open floor plan, luxury 2 BR/2.5 BA condo that leaves condos costing 2 X as much in the dust! And it's situated in the Heart of Vestavia! It is perfect for roommates, too, as the 2nd BR/BA is large, as well. Lots of "WOW!" features. Stunning decorator colors, gleaming hardwoods, crown molding, arched doorways, 9 ft ceilings, designer light fixtures & ceiling fans, recessed lighting, granite, S/S appliances, custom roll out drawers & other cabinet features, breakfast bar, pantry w/custom shelving, laundry rm w/closet and cabinetry, over-sized Master Suite w/dual vanities, stone shower, jetted tub, large "His & Hers" walk-in closet, & covered balcony w/Phantom screen door - divine! Private storage rm & reception areas on each floor. Perfect for entertaining! Controlled building access, elevator, Assoc fee includes trash pick up from your floor! Min to UAB, shopping, restaurants, grocery stores! Vestavia Schools!
Zillow last checked: 8 hours ago
Listing updated: August 04, 2025 at 06:24pm
Listed by:
Debi Mestre 205-317-7424,
MD Realty LLC,
Adam Mestre 205-422-0589,
MD Realty LLC
Bought with:
Jeff Davis
ARC Realty - Hoover
Sabrina Stephens
ARC Realty - Hoover
Source: GALMLS,MLS#: 21420617
Facts & features
Interior
Bedrooms & bathrooms
- Bedrooms: 2
- Bathrooms: 3
- Full bathrooms: 2
- 1/2 bathrooms: 1
Primary bedroom
- Level: First
Bedroom 1
- Level: First
Primary bathroom
- Level: First
Bathroom 1
- Level: First
Dining room
- Level: First
Kitchen
- Features: Stone Counters, Breakfast Bar, Pantry
- Level: First
Living room
- Level: First
Basement
- Area: 0
Heating
- Central
Cooling
- Central Air, Ceiling Fan(s)
Appliances
- Included: Dishwasher, Microwave, Electric Oven, Refrigerator, Stainless Steel Appliance(s), Stove-Electric, Electric Water Heater
- Laundry: Electric Dryer Hookup, Sink, Washer Hookup, Main Level, Laundry Room, Laundry (ROOM), Yes
Features
- Recessed Lighting, High Ceilings, Crown Molding, Smooth Ceilings, Tray Ceiling(s), Linen Closet, Separate Shower, Tub/Shower Combo, Walk-In Closet(s)
- Flooring: Carpet, Laminate, Tile
- Windows: Double Pane Windows
- Basement: Full,Unfinished,Concrete
- Attic: None
- Has fireplace: No
Interior area
- Total interior livable area: 1,685 sqft
- Finished area above ground: 1,685
- Finished area below ground: 0
Property
Parking
- Parking features: Off Street
Features
- Levels: One
- Stories: 1
- Exterior features: Balcony
- Pool features: None
- Has spa: Yes
- Spa features: Bath
- Has view: Yes
- View description: None
- Waterfront features: No
Lot
- Features: Subdivision
Details
- Parcel number: 2900364004011.311
- Special conditions: N/A
Construction
Type & style
- Home type: Condo
- Property subtype: Condominium
Materials
- 3 Sides Brick, Vinyl Siding
- Foundation: Basement
Condition
- Year built: 2012
Utilities & green energy
- Water: Public
- Utilities for property: Sewer Connected
Community & neighborhood
Community
- Community features: Street Lights
Location
- Region: Birmingham
- Subdivision: Vestavia Terrace
Other
Other facts
- Road surface type: Paved
Price history
| Date | Event | Price |
|---|---|---|
| 7/30/2025 | Sold | $289,900$172/sqft |
Source: | ||
| 6/7/2025 | Contingent | $289,900$172/sqft |
Source: | ||
| 6/1/2025 | Listed for sale | $289,900+19.8%$172/sqft |
Source: | ||
| 5/6/2021 | Sold | $242,000$144/sqft |
Source: | ||
Public tax history
Tax history is unavailable.
Neighborhood: 35216
Nearby schools
GreatSchools rating
- 10/10Vestavia Hills Elementary School WestGrades: PK-5Distance: 1.2 mi
- 10/10Louis Pizitz Middle SchoolGrades: 6-8Distance: 0.4 mi
- 8/10Vestavia Hills High SchoolGrades: 10-12Distance: 1.4 mi
Schools provided by the listing agent
- Elementary: Vestavia - West
- Middle: Pizitz
- High: Vestavia Hills
Source: GALMLS. This data may not be complete. We recommend contacting the local school district to confirm school assignments for this home.
Get a cash offer in 3 minutes
Find out how much your home could sell for in as little as 3 minutes with a no-obligation cash offer.
Estimated market value
$292,500
Get a cash offer in 3 minutes
Find out how much your home could sell for in as little as 3 minutes with a no-obligation cash offer.
Estimated market value
$292,500


