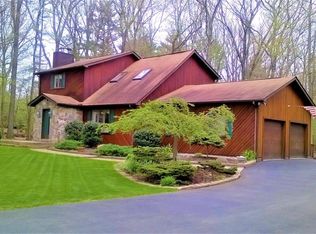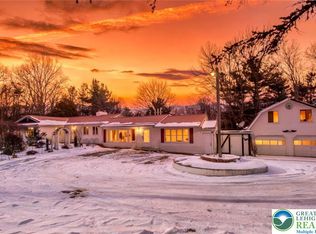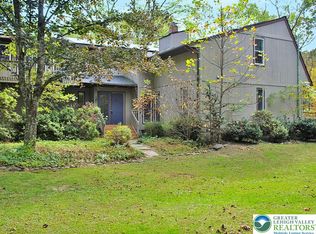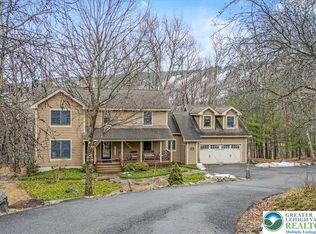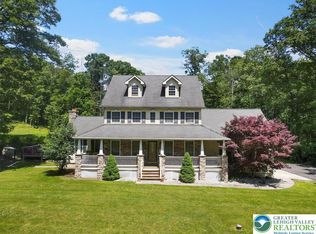Experience refined living in this stunning, meticulously designed 4-5 bedroom, 3.5 bath brick residence tucked away on a quiet cul-de-sac. Arrive through a circular driveway framed by professional landscaping and a classic fountain, setting the tone for the elegance within. A dramatic two-story foyer welcomes you with natural light and views into the home's beautifully curated spaces. The designer kitchen serves as the centerpiece, offering custom white cabinetry, quartz countertops, premium stainless appliances, and stylish finishes. Enjoy casual meals in the sun-filled breakfast area or host memorable dinners in the formal dining room. The living room and family room, anchored by a warm fireplace, provide exceptional comfort and flow for everyday living and entertaining. The primary suite is a luxurious retreat with a generous walk-in closet and a spa-inspired bathroom featuring high-end finishes and an elevated modern aesthetic. A fully finished lower level expands your possibilities with additional space suited for a variety of household amenities or storage space. Step outside to an expansive deck overlooking a peaceful, park-like yard—ideal for outdoor dining, morning coffee, or unwinding in nature. A two-car garage, abundant storage, and a serene setting enhance everyday convenience. Home also features a whole house UV water treatment system. Prime location places you minutes from I-80 and all local Poconos attractions. One Year Home Warranty included at closing!
For sale
$825,000
3038 Hemlock Rd, Stroudsburg, PA 18360
4beds
5,022sqft
Est.:
Single Family Residence
Built in 1992
1.65 Acres Lot
$792,400 Zestimate®
$164/sqft
$-- HOA
What's special
Warm fireplaceBeautifully curated spacesClassic fountainQuartz countertopsPeaceful park-like yardFully finished lower levelQuiet cul-de-sac
- 100 days |
- 1,307 |
- 75 |
Zillow last checked: 8 hours ago
Listing updated: November 07, 2025 at 02:01pm
Listed by:
Michael A. Wlodarczyk 610-867-8888,
Keller Williams Northampton 610-867-8888
Source: GLVR,MLS#: 767297 Originating MLS: Lehigh Valley MLS
Originating MLS: Lehigh Valley MLS
Tour with a local agent
Facts & features
Interior
Bedrooms & bathrooms
- Bedrooms: 4
- Bathrooms: 4
- Full bathrooms: 3
- 1/2 bathrooms: 1
Primary bedroom
- Level: Second
- Dimensions: 19.67 x 16.17
Bedroom
- Level: Second
- Dimensions: 17.50 x 11.08
Bedroom
- Level: Second
- Dimensions: 12.00 x 14.33
Bedroom
- Level: Second
- Dimensions: 14.00 x 11.83
Primary bathroom
- Level: Second
- Dimensions: 9.00 x 12.90
Breakfast room nook
- Description: Breakfast Nook
- Level: First
- Dimensions: 11.00 x 7.08
Den
- Level: First
- Dimensions: 17.00 x 8.83
Dining room
- Level: First
- Dimensions: 17.08 x 13.58
Family room
- Level: First
- Dimensions: 17.50 x 19.25
Foyer
- Level: First
- Dimensions: 12.83 x 13.67
Other
- Level: First
- Dimensions: 9.00 x 7.75
Other
- Level: Second
- Dimensions: 6.00 x 11.90
Half bath
- Level: Basement
- Dimensions: 8.90 x 4.58
Kitchen
- Level: First
- Dimensions: 19.83 x 13.67
Laundry
- Level: First
- Dimensions: 11.83 x 7.75
Living room
- Level: First
- Dimensions: 17.00 x 18.17
Other
- Description: Walk-in-Closet
- Level: Second
- Dimensions: 8.67 x 12.90
Other
- Description: Utility Room
- Level: Basement
- Dimensions: 16.25 x 27.33
Heating
- Hot Water, Oil, Zoned
Cooling
- Central Air, Zoned
Appliances
- Included: Dryer, Dishwasher, Electric Oven, Electric Water Heater, Refrigerator, Washer
Features
- Cathedral Ceiling(s), Dining Area, Separate/Formal Dining Room, High Ceilings, Kitchen Island, Vaulted Ceiling(s), Walk-In Closet(s)
- Flooring: Laminate, Resilient
- Basement: Full,Finished
- Has fireplace: Yes
- Fireplace features: Family Room
Interior area
- Total interior livable area: 5,022 sqft
- Finished area above ground: 3,322
- Finished area below ground: 1,700
Property
Parking
- Total spaces: 10
- Parking features: Driveway, Parking Garage
- Garage spaces: 10
- Has uncovered spaces: Yes
Features
- Stories: 2
- Patio & porch: Deck
- Exterior features: Deck
Lot
- Size: 1.65 Acres
Details
- Parcel number: 08636102576747
- Zoning: R1
- Special conditions: None
Construction
Type & style
- Home type: SingleFamily
- Architectural style: Colonial
- Property subtype: Single Family Residence
Materials
- Brick
- Roof: Asphalt,Fiberglass,Shingle,Wood
Condition
- Unknown
- Year built: 1992
Utilities & green energy
- Sewer: Septic Tank
- Water: Well
Community & HOA
Community
- Subdivision: Not in Development
Location
- Region: Stroudsburg
Financial & listing details
- Price per square foot: $164/sqft
- Tax assessed value: $347,730
- Annual tax amount: $10,627
- Date on market: 11/1/2025
- Cumulative days on market: 101 days
- Ownership type: Fee Simple
Estimated market value
$792,400
$753,000 - $832,000
$4,252/mo
Price history
Price history
| Date | Event | Price |
|---|---|---|
| 11/1/2025 | Price change | $825,000-2.8%$164/sqft |
Source: PMAR #PM-136976 Report a problem | ||
| 4/24/2025 | Price change | $849,000-0.1%$169/sqft |
Source: | ||
| 4/22/2025 | Listed for sale | $849,9990%$169/sqft |
Source: PMAR #PM-131469 Report a problem | ||
| 10/16/2024 | Listing removed | $850,000$169/sqft |
Source: PMAR #PM-118424 Report a problem | ||
| 9/6/2024 | Listed for sale | $850,000+230%$169/sqft |
Source: PMAR #PM-118424 Report a problem | ||
Public tax history
Public tax history
| Year | Property taxes | Tax assessment |
|---|---|---|
| 2025 | $10,280 +8.5% | $347,730 |
| 2024 | $9,477 +7.3% | $347,730 |
| 2023 | $8,831 -4% | $347,730 -5.6% |
Find assessor info on the county website
BuyAbility℠ payment
Est. payment
$5,204/mo
Principal & interest
$3966
Property taxes
$949
Home insurance
$289
Climate risks
Neighborhood: 18360
Nearby schools
GreatSchools rating
- 7/10Swiftwater Interm SchoolGrades: 4-6Distance: 6.1 mi
- 7/10Pocono Mountain East Junior High SchoolGrades: 7-8Distance: 6 mi
- 9/10Pocono Mountain East High SchoolGrades: 9-12Distance: 6.2 mi
Schools provided by the listing agent
- District: Pocono Mountain
Source: GLVR. This data may not be complete. We recommend contacting the local school district to confirm school assignments for this home.
- Loading
- Loading
