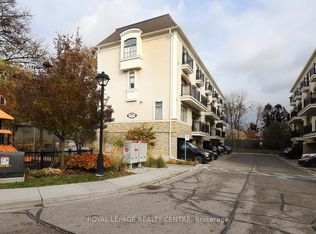1764 Sq Ft, Bright And Spacious Freehold In Prime Location With Great Functional Layout. Lots Of Windows & Natural Light! Newly Updated With Brand New Flooring, Carpet, Paint & More! Prime Location In The Heart Of Mississauga, Minutes To Hwy 427, Gardiner, Shopping Centers
This property is off market, which means it's not currently listed for sale or rent on Zillow. This may be different from what's available on other websites or public sources.

