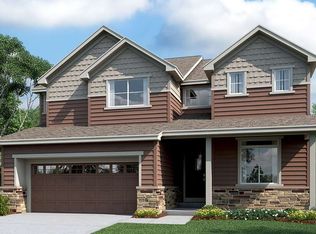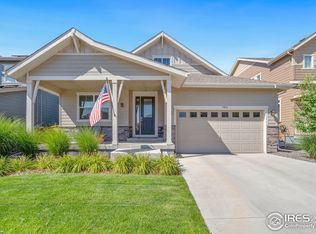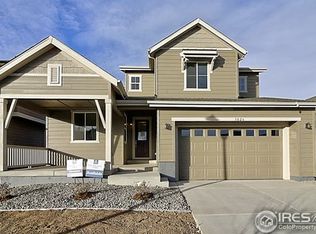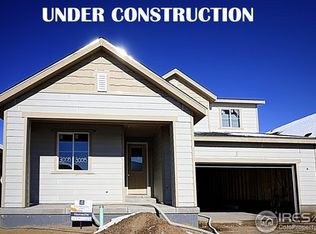Sold for $665,000 on 11/08/23
$665,000
3038 Crusader St, Fort Collins, CO 80524
4beds
4,343sqft
Residential-Detached, Residential
Built in 2017
4,975 Square Feet Lot
$667,300 Zestimate®
$153/sqft
$3,650 Estimated rent
Home value
$667,300
$634,000 - $701,000
$3,650/mo
Zestimate® history
Loading...
Owner options
Explore your selling options
What's special
Seller to provide $10,000 in concessions for a rate buy down! The property offers a modern and well-designed living space with four bedrooms, four bathrooms and two office spaces. The kitchen is a chef's delight, featuring quartz countertops, stainless steel appliances, and a convenient double oven. The layout is spacious and ideal for entertaining. Additionally, this Cal Atlantic build boasts a full guestroom with an en-suite on the main level, coupled with an attached living area for added convenience. The property is thoughtfully designed, featuring an irrigation system and low-maintenance landscaping to enhance your living experience. Enjoy the ease of soft-close drawers throughout the home, adding a touch of luxury to your everyday routine. For added functionality, the laundry area is conveniently situated on the upper level alongside the bedrooms. Schedule your private showing today! Buyer to verify all measurements.
Zillow last checked: 8 hours ago
Listing updated: November 07, 2024 at 03:17am
Listed by:
Amber Burton 303-543-3083,
8z Real Estate
Bought with:
Philip Hofeling
Source: IRES,MLS#: 998106
Facts & features
Interior
Bedrooms & bathrooms
- Bedrooms: 4
- Bathrooms: 4
- Full bathrooms: 3
- 1/2 bathrooms: 1
- Main level bedrooms: 1
Primary bedroom
- Area: 100
- Dimensions: 10 x 10
Kitchen
- Area: 100
- Dimensions: 10 x 10
Heating
- Forced Air
Cooling
- Central Air
Appliances
- Included: Gas Range/Oven, Double Oven, Dishwasher, Refrigerator, Microwave, Disposal
- Laundry: Washer/Dryer Hookups, Upper Level
Features
- Study Area, Eat-in Kitchen, Cathedral/Vaulted Ceilings, Open Floorplan, Pantry, Walk-In Closet(s), Kitchen Island, Open Floor Plan, Walk-in Closet
- Basement: Unfinished
- Has fireplace: Yes
- Fireplace features: Electric, Living Room
Interior area
- Total structure area: 4,343
- Total interior livable area: 4,343 sqft
- Finished area above ground: 2,752
- Finished area below ground: 1,591
Property
Parking
- Total spaces: 2
- Parking features: Garage Door Opener
- Attached garage spaces: 2
- Details: Garage Type: Attached
Accessibility
- Accessibility features: Main Floor Bath, Accessible Bedroom
Features
- Levels: Two
- Stories: 2
- Patio & porch: Enclosed
- Exterior features: Lighting
- Fencing: Wood
Lot
- Size: 4,975 sqft
- Features: Curbs, Gutters, Sidewalks, Lawn Sprinkler System, Within City Limits
Details
- Parcel number: R1662599
- Zoning: SFR
- Special conditions: Private Owner
Construction
Type & style
- Home type: SingleFamily
- Architectural style: Contemporary/Modern
- Property subtype: Residential-Detached, Residential
Materials
- Wood/Frame
- Roof: Composition
Condition
- Not New, Previously Owned
- New construction: No
- Year built: 2017
Details
- Builder name: Cal Atlantic
Utilities & green energy
- Electric: Electric, City
- Gas: Natural Gas, Excel
- Sewer: City Sewer
- Water: City Water, ELCO
- Utilities for property: Natural Gas Available, Electricity Available
Community & neighborhood
Security
- Security features: Fire Alarm
Community
- Community features: Clubhouse, Pool
Location
- Region: Fort Collins
- Subdivision: East Ridge 2nd Filing
HOA & financial
HOA
- Has HOA: Yes
- HOA fee: $60 monthly
- Services included: Common Amenities, Trash
Other
Other facts
- Listing terms: Cash,Conventional,FHA,VA Loan
- Road surface type: Paved, Concrete
Price history
| Date | Event | Price |
|---|---|---|
| 11/8/2023 | Sold | $665,000-2.9%$153/sqft |
Source: | ||
| 10/25/2023 | Pending sale | $685,000$158/sqft |
Source: | ||
| 10/19/2023 | Listed for sale | $685,000+27.9%$158/sqft |
Source: | ||
| 4/26/2018 | Sold | $535,573$123/sqft |
Source: Public Record | ||
Public tax history
| Year | Property taxes | Tax assessment |
|---|---|---|
| 2024 | $3,761 +14% | $44,883 -1% |
| 2023 | $3,300 -1% | $45,319 +29.7% |
| 2022 | $3,335 -2.9% | $34,945 -2.8% |
Find assessor info on the county website
Neighborhood: Airpark
Nearby schools
GreatSchools rating
- 5/10Laurel Elementary SchoolGrades: PK-5Distance: 2.4 mi
- 5/10Lincoln Middle SchoolGrades: 6-8Distance: 4.5 mi
- 8/10Fort Collins High SchoolGrades: 9-12Distance: 3.5 mi
Schools provided by the listing agent
- Elementary: Laurel
- Middle: Lincoln
- High: Ft Collins
Source: IRES. This data may not be complete. We recommend contacting the local school district to confirm school assignments for this home.
Get a cash offer in 3 minutes
Find out how much your home could sell for in as little as 3 minutes with a no-obligation cash offer.
Estimated market value
$667,300
Get a cash offer in 3 minutes
Find out how much your home could sell for in as little as 3 minutes with a no-obligation cash offer.
Estimated market value
$667,300



