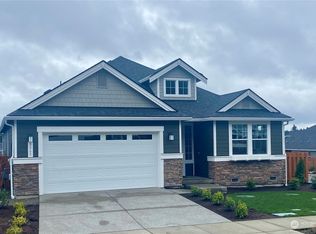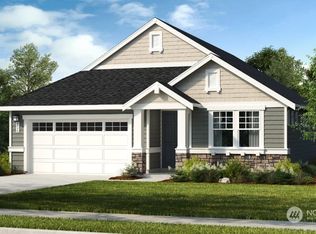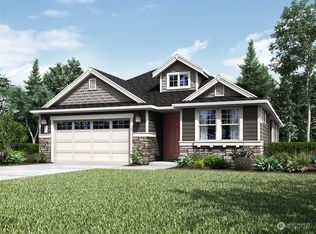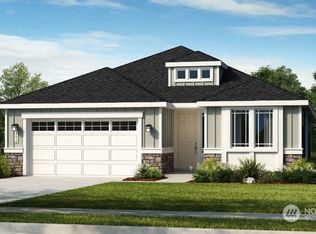Sold
Listed by:
Jeffrey Tellvik,
Cascadian King Company, L.L.C.,
Cathy Hudson,
Cascadian King Company, L.L.C.
Bought with: Real Property Associates
$558,520
3038 Arrowroot Loop SE, Lacey, WA 98513
2beds
1,648sqft
Single Family Residence
Built in 2024
5,000.69 Square Feet Lot
$580,600 Zestimate®
$339/sqft
$2,753 Estimated rent
Home value
$580,600
$552,000 - $610,000
$2,753/mo
Zestimate® history
Loading...
Owner options
Explore your selling options
What's special
MLS#2166286. MODEL PHOTOS ADDED. April Completion. 55+ Resort-Style Living at it finest! The Aspen at Ovation at Oak Tree is an incredible open floorplan with 2 spacious bedrooms, den, & 2 baths. Bright and airy great room with fireplace is surrounded by oversized windows. Chef-inspired kitchen has a huge island perfect for cooking/entertaining. Covered patio & fenced backyard. Private primary suite boasts WIC & spa-like bath. *Select your interior finish package! 55+ Active Lifestyle Community with resort-style amenities amid picturesque 40-acre Oak Preserve. Builder broker registration policy requires, if represented, your broker register you with Community Site Agent prior to OR with you on your 1st visit to receive Broker Commission.
Zillow last checked: 8 hours ago
Listing updated: March 31, 2024 at 11:11am
Listed by:
Jeffrey Tellvik,
Cascadian King Company, L.L.C.,
Cathy Hudson,
Cascadian King Company, L.L.C.
Bought with:
Marie Macon, 131711
Real Property Associates
Source: NWMLS,MLS#: 2166286
Facts & features
Interior
Bedrooms & bathrooms
- Bedrooms: 2
- Bathrooms: 2
- Full bathrooms: 2
- Main level bedrooms: 2
Primary bedroom
- Level: Main
Bedroom
- Level: Main
Bathroom full
- Level: Main
Bathroom full
- Level: Main
Den office
- Level: Main
Dining room
- Description: dining area
- Level: Main
Great room
- Level: Main
Kitchen with eating space
- Level: Main
Utility room
- Level: Main
Heating
- Fireplace(s), Heat Pump
Cooling
- Heat Pump
Appliances
- Included: Dishwasher_, Microwave_, StoveRange_, Dishwasher, Microwave, StoveRange, Water Heater: Electric, Water Heater Location: Garage
Features
- Bath Off Primary
- Flooring: See Remarks
- Basement: None
- Number of fireplaces: 1
- Fireplace features: Gas, Main Level: 1, Fireplace
Interior area
- Total structure area: 1,648
- Total interior livable area: 1,648 sqft
Property
Parking
- Total spaces: 2
- Parking features: Attached Garage
- Attached garage spaces: 2
Features
- Levels: One
- Stories: 1
- Patio & porch: Bath Off Primary, Walk-In Closet(s), Fireplace, Water Heater
- Pool features: Community
Lot
- Size: 5,000 sqft
- Features: Curbs, Paved, Sidewalk, Patio
Details
- Parcel number: 65740034500
- Special conditions: Standard
Construction
Type & style
- Home type: SingleFamily
- Architectural style: Craftsman
- Property subtype: Single Family Residence
Materials
- Cement/Concrete, Stone
- Foundation: Poured Concrete
- Roof: Composition
Condition
- New construction: Yes
- Year built: 2024
- Major remodel year: 2024
Details
- Builder name: Taylor Morrison
Utilities & green energy
- Sewer: Sewer Connected
- Water: Public
Community & neighborhood
Community
- Community features: Age Restriction, CCRs, Clubhouse, Park, Trail(s)
Senior living
- Senior community: Yes
Location
- Region: Lacey
- Subdivision: Lacey
HOA & financial
HOA
- HOA fee: $232 monthly
- Association phone: 206-215-9804
Other
Other facts
- Listing terms: Cash Out,Conventional,FHA,VA Loan
- Cumulative days on market: 439 days
Price history
| Date | Event | Price |
|---|---|---|
| 3/29/2024 | Sold | $558,520+0.3%$339/sqft |
Source: | ||
| 1/29/2024 | Pending sale | $556,990$338/sqft |
Source: | ||
| 10/18/2023 | Pending sale | $556,990$338/sqft |
Source: | ||
| 9/26/2023 | Listed for sale | $556,990$338/sqft |
Source: | ||
Public tax history
| Year | Property taxes | Tax assessment |
|---|---|---|
| 2024 | $6,086 +351.8% | $576,800 +311.1% |
| 2023 | $1,347 +82.4% | $140,300 +84.8% |
| 2022 | $739 | $75,900 |
Find assessor info on the county website
Neighborhood: 98513
Nearby schools
GreatSchools rating
- 6/10Evergreen Forest Elementary SchoolGrades: K-5Distance: 0.7 mi
- 2/10Nisqually Middle SchoolGrades: 6-8Distance: 2.2 mi
- 4/10River Ridge High SchoolGrades: 9-12Distance: 2.4 mi
Get a cash offer in 3 minutes
Find out how much your home could sell for in as little as 3 minutes with a no-obligation cash offer.
Estimated market value
$580,600



