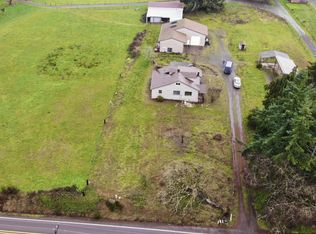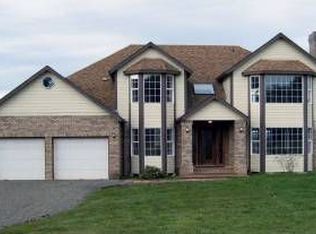Solid 5 bedroom, 2 1/2 bath one level Colton horse property nicely situated on 4.4 acres, spacious country kitchen, large family-room and open dining/rec-room layout. Unfinished basement w/potential seperate living quarters. 3 bay shop ~ power and water. Horse barn w/tack room, 3 stalls open to cross fenced turn-outs ~ access to shady stand of trees and yr'round creek. Fruit trees, 20min to Mt Hood National Forest.
This property is off market, which means it's not currently listed for sale or rent on Zillow. This may be different from what's available on other websites or public sources.


