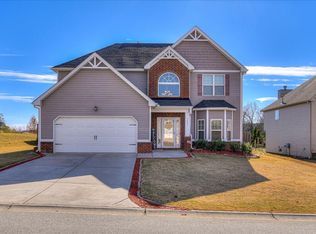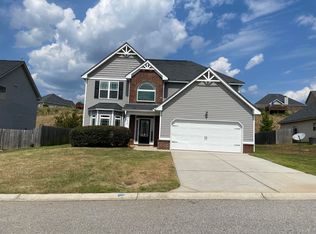Sold for $276,000 on 05/17/24
$276,000
3037 Walking View Ct, Graniteville, SC 29829
4beds
2,750sqft
Single Family Residence
Built in 2016
8,712 Square Feet Lot
$291,500 Zestimate®
$100/sqft
$2,183 Estimated rent
Home value
$291,500
$265,000 - $321,000
$2,183/mo
Zestimate® history
Loading...
Owner options
Explore your selling options
What's special
Welcome to 3037 Walking View Court! This 4 bedroom home has all the spaces your family will need! Downstairs is light filled and inviting, with arched transitions between the living and dining room, hallways and kitchen. The kitchen has vinyl plank flooring, pantry space, granite counters with beautiful tile backsplash and a center island with pendant lights, giving room for all the helpers you could want! Stainless steel appliances including fridge convey. The kitchen is open to the den and the back yard, making it easy to spend time together! The covered patio has been enclosed to create a wonderful screened porch, extending your living space even further! Upstairs find owners' suite with huge closet and well appointed owners' bath, plus three additional bedrooms and shared bath. Convenient to Aiken and I-20, Fort Gordon, MTU and Bridgestone! Eligible for 100% USDA financing. CONTACT Agent for showings
Zillow last checked: 8 hours ago
Listing updated: September 02, 2024 at 02:03am
Listed by:
Fabulous Aiken Homes Team 603-986-1567,
Fabulous Aiken Homes LLC
Bought with:
Stephanie Celeste King, 126172
United Real Estate, Aiken
Source: Aiken MLS,MLS#: 208003
Facts & features
Interior
Bedrooms & bathrooms
- Bedrooms: 4
- Bathrooms: 3
- Full bathrooms: 2
- 1/2 bathrooms: 1
Heating
- Forced Air, Natural Gas
Cooling
- Central Air, Electric
Appliances
- Included: Range, Gas Water Heater, Dishwasher
Features
- Walk-In Closet(s), Ceiling Fan(s), Pantry, Eat-in Kitchen
- Flooring: Carpet, Hardwood, Vinyl
- Basement: None
- Has fireplace: No
Interior area
- Total structure area: 2,750
- Total interior livable area: 2,750 sqft
- Finished area above ground: 2,750
- Finished area below ground: 0
Property
Parking
- Total spaces: 2
- Parking features: Attached
- Attached garage spaces: 2
Features
- Levels: Two
- Patio & porch: Patio
- Exterior features: See Remarks
- Pool features: None
- Has view: Yes
Lot
- Size: 8,712 sqft
- Features: Views, Landscaped, Sprinklers In Front, Sprinklers In Rear
Details
- Additional structures: None
- Parcel number: 0490014005
- Special conditions: Standard
- Horse amenities: None
Construction
Type & style
- Home type: SingleFamily
- Architectural style: See Remarks,Traditional
- Property subtype: Single Family Residence
Materials
- Brick Veneer, Drywall
- Foundation: Slab
- Roof: Composition
Condition
- New construction: No
- Year built: 2016
Utilities & green energy
- Sewer: Other, Public Sewer
- Water: Other, Public
- Utilities for property: Cable Available
Community & neighborhood
Community
- Community features: See Remarks
Location
- Region: Graniteville
- Subdivision: Sage Creek
HOA & financial
HOA
- Has HOA: Yes
- HOA fee: $495 annually
Other
Other facts
- Listing terms: Contract
- Road surface type: Paved
Price history
| Date | Event | Price |
|---|---|---|
| 5/17/2024 | Sold | $276,000-8%$100/sqft |
Source: | ||
| 4/8/2024 | Pending sale | $299,900$109/sqft |
Source: | ||
| 4/8/2024 | Contingent | $299,900$109/sqft |
Source: | ||
| 3/14/2024 | Listed for sale | $299,900$109/sqft |
Source: | ||
| 2/15/2024 | Pending sale | $299,900$109/sqft |
Source: | ||
Public tax history
| Year | Property taxes | Tax assessment |
|---|---|---|
| 2024 | $3,755 -0.1% | $15,640 |
| 2023 | $3,758 +1.2% | $15,640 |
| 2022 | $3,715 +314.8% | $15,640 +88.7% |
Find assessor info on the county website
Neighborhood: 29829
Nearby schools
GreatSchools rating
- 5/10Byrd Elementary SchoolGrades: PK-5Distance: 0.3 mi
- 2/10Leavelle Mccampbell Middle SchoolGrades: 6-8Distance: 0.6 mi
- 4/10Midland Valley High SchoolGrades: 9-12Distance: 4.8 mi

Get pre-qualified for a loan
At Zillow Home Loans, we can pre-qualify you in as little as 5 minutes with no impact to your credit score.An equal housing lender. NMLS #10287.
Sell for more on Zillow
Get a free Zillow Showcase℠ listing and you could sell for .
$291,500
2% more+ $5,830
With Zillow Showcase(estimated)
$297,330
