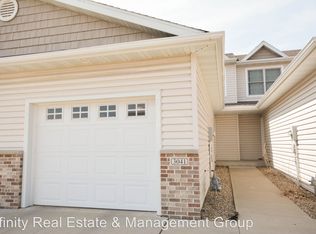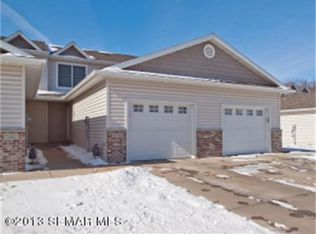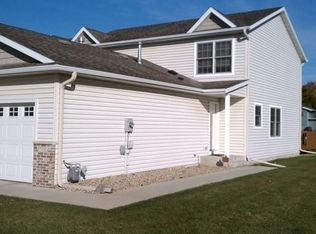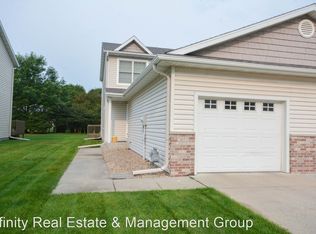This 2 level townhouse has 2 bedrooms (both on 2nd floor) and 1.5 bathrooms (1/2 on main, full on 2nd floor). The main level has an open floor plan with a kitchen, dining area, and living room. There is access to s small deck from the living area. The kitchen has a fridge, dishwasher, microwave, and stove/oven. It also has a kitchen island. There is an unfinished basement that can be used for storage space (non-habitable). This townhouse has central air conditioning and natural gas heat. There is a full size washer and dryer on the main level. There is a 1-car attached garage. The monthly rent is $1350/month. Tenants must also pay all utilities (gas/heat, electricity, water, sewer, and trash). Lawn care and snow removal are provided/included. The security deposit would be a minimum of $1350. This townhouse will be available immediately. It would be a minimum of a 12 month lease. No pets, no smoking. Managed by Real Estate Directory, Connie Lund-property manager. Property is also listed for sale by Myron Lund (broker at Real Estate Directory). Lawn care and snow removal included in rent. Tenant responsible for all utilities (gas/heat, electricity, water, and sewer) and trash. 12 full calendar month lease. Available immediately. Security deposit: $1350 minimum. No smoking. No pets. 1st month rent would be pro-rated based on move-in date. Application fee: $35 per adult. Credit check, criminal history check, and verify rental history. Renter's insurance required.
This property is off market, which means it's not currently listed for sale or rent on Zillow. This may be different from what's available on other websites or public sources.



