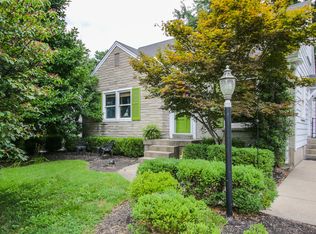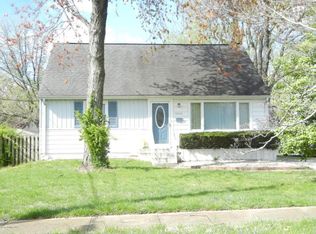Sold for $255,000
$255,000
3037 Talisman Rd, Louisville, KY 40220
3beds
1,654sqft
Single Family Residence
Built in 1955
6,534 Square Feet Lot
$254,700 Zestimate®
$154/sqft
$2,065 Estimated rent
Home value
$254,700
$239,000 - $270,000
$2,065/mo
Zestimate® history
Loading...
Owner options
Explore your selling options
What's special
Welcome to 3037 Talisman Road! This three-bedroom Cape Code has been loved by its current owners but as a family grows, the need for more space creates the need for a move. You will find a generous living room with bay window, eat-in kitchen and two bedrooms on the first level. The hardwood flooring has been recently refinished while replacement flooring was completed in the hallway, bathroom and kitchen. The all-white kitchen cabinets are dressed up with crown molding and appliances are newer. Upstairs offers a third generously-sized bedroom with wood flooring as well. There's a finished room in the basement (newly remodeled) that is currently used as an office but would make a fantastic play space, rec room or second living area. The second full bathroom is setup in the lower level - there is opportunity to redesign this space and there is certainly room to do so. There are also partially-finished areas in the lower level that can easily be converted to full living/finished rooms. Replacement windows, a patio off the kitchen and fully fenced rear yard make this property truly move-in ready and one that checks off all the boxes! Lastly, you cannot beat the 40220 location with Costco, access to I264, the Highlands, Seneca Park, First Watch and so much more only minutes away.
Zillow last checked: 8 hours ago
Listing updated: June 29, 2025 at 10:16pm
Listed by:
Kristy D Dugan 502-930-3833,
Semonin Realtors
Bought with:
Brent Shaw, 215614
Rick Shaw REALTORS
Source: GLARMLS,MLS#: 1684384
Facts & features
Interior
Bedrooms & bathrooms
- Bedrooms: 3
- Bathrooms: 2
- Full bathrooms: 2
Bedroom
- Description: Front bedroom, oak
- Level: First
- Area: 127.02
- Dimensions: 9.50 x 13.37
Bedroom
- Description: Oak flooring
- Level: First
- Area: 143.06
- Dimensions: 10.70 x 13.37
Bedroom
- Description: Width of home
- Level: Second
- Area: 359.95
- Dimensions: 31.30 x 11.50
Full bathroom
- Description: Blue tile surround
- Level: First
- Area: 44.89
- Dimensions: 6.70 x 6.70
Full bathroom
- Description: Open area
- Level: Basement
Family room
- Description: New flooring
- Level: Basement
- Area: 253.59
- Dimensions: 12.37 x 20.50
Kitchen
- Description: Replaced floors, white cabinet
- Level: First
- Area: 140
- Dimensions: 10.00 x 14.00
Laundry
- Description: in Unfinished Area
- Level: Basement
Living room
- Description: Oak flooring, bay window
- Level: First
- Area: 243
- Dimensions: 13.50 x 18.00
Heating
- Forced Air, Natural Gas
Cooling
- Central Air
Features
- Basement: Partially Finished
- Has fireplace: No
Interior area
- Total structure area: 1,254
- Total interior livable area: 1,654 sqft
- Finished area above ground: 1,254
- Finished area below ground: 400
Property
Parking
- Total spaces: 2
- Parking features: Detached
- Garage spaces: 2
Features
- Stories: 2
- Patio & porch: Patio
- Fencing: Full,Chain Link
Lot
- Size: 6,534 sqft
Details
- Parcel number: 081M00430000
Construction
Type & style
- Home type: SingleFamily
- Architectural style: Cape Cod
- Property subtype: Single Family Residence
Materials
- Vinyl Siding, Wood Frame
- Foundation: Concrete Perimeter
- Roof: Shingle
Condition
- Year built: 1955
Utilities & green energy
- Sewer: Public Sewer
- Water: Public
- Utilities for property: Electricity Connected, Natural Gas Connected
Community & neighborhood
Location
- Region: Louisville
- Subdivision: Rosedale
HOA & financial
HOA
- Has HOA: No
Price history
| Date | Event | Price |
|---|---|---|
| 5/30/2025 | Sold | $255,000-1.9%$154/sqft |
Source: | ||
| 5/6/2025 | Pending sale | $259,900$157/sqft |
Source: | ||
| 4/22/2025 | Contingent | $259,900$157/sqft |
Source: | ||
| 4/15/2025 | Listed for sale | $259,900+78%$157/sqft |
Source: | ||
| 6/30/2016 | Sold | $146,000$88/sqft |
Source: | ||
Public tax history
| Year | Property taxes | Tax assessment |
|---|---|---|
| 2023 | $1,966 -1.3% | $146,510 |
| 2022 | $1,993 -6.2% | $146,510 |
| 2021 | $2,123 +5.8% | $146,510 +0.3% |
Find assessor info on the county website
Neighborhood: Bon Air
Nearby schools
GreatSchools rating
- 3/10Goldsmith Elementary SchoolGrades: K-5Distance: 0.7 mi
- 2/10Thomas Jefferson Middle SchoolGrades: 6-8Distance: 3.8 mi
- 1/10Seneca High SchoolGrades: 9-12Distance: 0.8 mi
Get pre-qualified for a loan
At Zillow Home Loans, we can pre-qualify you in as little as 5 minutes with no impact to your credit score.An equal housing lender. NMLS #10287.
Sell for more on Zillow
Get a Zillow Showcase℠ listing at no additional cost and you could sell for .
$254,700
2% more+$5,094
With Zillow Showcase(estimated)$259,794

