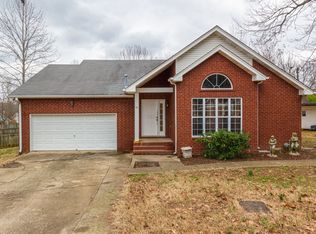Closed
$405,000
3037 Stone Bridge Rd, Antioch, TN 37013
3beds
1,821sqft
Single Family Residence, Residential
Built in 1998
10,018.8 Square Feet Lot
$399,800 Zestimate®
$222/sqft
$1,870 Estimated rent
Home value
$399,800
$376,000 - $424,000
$1,870/mo
Zestimate® history
Loading...
Owner options
Explore your selling options
What's special
***UNDER $400K*** This welcoming family home awaits new memories! Featuring a large eat-in kitchen with farmhouse sink, SS appliances and extra seating at the countertop. Spacious primary suite on main level with tray ceilings, separate shower/tub, heated bathroom floors and walk-in closet. Plenty of windows to bring in the natural light. Custom trimwork. Entertain family and friends in this amazing backyard - large partially covered deck, pergola, fenced, private, mature trees, make this your own private oasis!! Tankless HWH. No HOA fees! Convenient location near shopping, restaurants, parks and Percy Priest Lake. Short drive to Nashville Airport or all downtown Nashville has to offer. Schedule a showing today and bring your personal design style to make this gem your home.
Zillow last checked: 8 hours ago
Listing updated: December 20, 2024 at 02:22pm
Listing Provided by:
Bernie Gallerani 615-438-6658,
Bernie Gallerani Real Estate
Bought with:
Gina Laster, 348429
Crye-Leike, Inc., REALTORS
Source: RealTracs MLS as distributed by MLS GRID,MLS#: 2744618
Facts & features
Interior
Bedrooms & bathrooms
- Bedrooms: 3
- Bathrooms: 2
- Full bathrooms: 2
- Main level bedrooms: 3
Bedroom 1
- Features: Walk-In Closet(s)
- Level: Walk-In Closet(s)
- Area: 168 Square Feet
- Dimensions: 14x12
Bedroom 2
- Area: 121 Square Feet
- Dimensions: 11x11
Bedroom 3
- Area: 156 Square Feet
- Dimensions: 13x12
Bonus room
- Features: Over Garage
- Level: Over Garage
- Area: 414 Square Feet
- Dimensions: 23x18
Kitchen
- Features: Eat-in Kitchen
- Level: Eat-in Kitchen
- Area: 250 Square Feet
- Dimensions: 25x10
Living room
- Features: Combination
- Level: Combination
- Area: 288 Square Feet
- Dimensions: 18x16
Heating
- Central
Cooling
- Central Air
Appliances
- Included: Dishwasher, Microwave, Double Oven, Electric Oven, Cooktop
Features
- Built-in Features, Ceiling Fan(s), Entrance Foyer, High Ceilings, Open Floorplan, Walk-In Closet(s), Primary Bedroom Main Floor
- Flooring: Wood, Tile
- Basement: Crawl Space
- Number of fireplaces: 1
- Fireplace features: Living Room
Interior area
- Total structure area: 1,821
- Total interior livable area: 1,821 sqft
- Finished area above ground: 1,821
Property
Parking
- Total spaces: 2
- Parking features: Garage Faces Side
- Garage spaces: 2
Features
- Levels: Two
- Stories: 2
- Patio & porch: Deck, Covered, Porch
- Fencing: Back Yard
Lot
- Size: 10,018 sqft
- Dimensions: 116 x 114
Details
- Parcel number: 15010026800
- Special conditions: Standard
Construction
Type & style
- Home type: SingleFamily
- Property subtype: Single Family Residence, Residential
Materials
- Brick, Vinyl Siding
Condition
- New construction: No
- Year built: 1998
Utilities & green energy
- Sewer: Public Sewer
- Water: Public
- Utilities for property: Water Available
Community & neighborhood
Location
- Region: Antioch
- Subdivision: Stonebridge
Price history
| Date | Event | Price |
|---|---|---|
| 12/20/2024 | Sold | $405,000+1.3%$222/sqft |
Source: | ||
| 12/18/2024 | Pending sale | $399,999$220/sqft |
Source: | ||
| 11/25/2024 | Contingent | $399,999$220/sqft |
Source: | ||
| 10/31/2024 | Price change | $399,999-5.9%$220/sqft |
Source: | ||
| 10/4/2024 | Listed for sale | $424,950+3.6%$233/sqft |
Source: | ||
Public tax history
| Year | Property taxes | Tax assessment |
|---|---|---|
| 2024 | $2,176 | $66,875 |
| 2023 | $2,176 | $66,875 |
| 2022 | $2,176 -1% | $66,875 |
Find assessor info on the county website
Neighborhood: Towne Village
Nearby schools
GreatSchools rating
- 7/10Thomas A. Edison Elementary SchoolGrades: PK-4Distance: 0.6 mi
- 4/10John F. Kennedy Middle SchoolGrades: 5-8Distance: 1.2 mi
- 3/10Antioch High SchoolGrades: 9-12Distance: 1.8 mi
Schools provided by the listing agent
- Elementary: Thomas A. Edison Elementary
- Middle: John F. Kennedy Middle
- High: Antioch High School
Source: RealTracs MLS as distributed by MLS GRID. This data may not be complete. We recommend contacting the local school district to confirm school assignments for this home.
Get a cash offer in 3 minutes
Find out how much your home could sell for in as little as 3 minutes with a no-obligation cash offer.
Estimated market value
$399,800
Get a cash offer in 3 minutes
Find out how much your home could sell for in as little as 3 minutes with a no-obligation cash offer.
Estimated market value
$399,800
