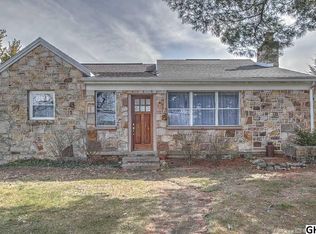Sold for $250,000
$250,000
3037 Spring Rd, Carlisle, PA 17013
2beds
1,721sqft
Single Family Residence
Built in 1960
0.26 Acres Lot
$266,700 Zestimate®
$145/sqft
$1,757 Estimated rent
Home value
$266,700
$253,000 - $280,000
$1,757/mo
Zestimate® history
Loading...
Owner options
Explore your selling options
What's special
Welcome home to this 2BR/2BA ranch home in Cumberland Valley School district! Upon entering the home you will be greeted by the living room featuring hardwood flooring, large kitchen with an island and breakfast nook and separate dining area featuring a wood burning fireplace. Primary bedroom has a walk-in closet and it's own full, primary bath. Relax on the back deck overlooking the newly fenced in back yard with fruit producing peach and apple trees! Convenient location, close to downtown Carlisle, 81, and the Turnpike! Do not miss your opportunity to see!
Zillow last checked: 8 hours ago
Listing updated: March 10, 2024 at 01:42pm
Listed by:
DAVID HOOKE 717-422-9950,
Keller Williams of Central PA,
Listing Team: Dave Hooke Team, Co-Listing Team: Dave Hooke Team,Co-Listing Agent: Joshua Perchinski 570-244-5005,
Keller Williams of Central PA
Bought with:
JOHN HENRY, RS302571
Keller Williams of Central PA
Source: Bright MLS,MLS#: PACB2027730
Facts & features
Interior
Bedrooms & bathrooms
- Bedrooms: 2
- Bathrooms: 2
- Full bathrooms: 2
- Main level bathrooms: 2
- Main level bedrooms: 2
Basement
- Area: 0
Heating
- Baseboard, Hot Water, Wall Unit, Electric, Oil, Propane
Cooling
- Ceiling Fan(s), Electric
Appliances
- Included: Oven/Range - Electric, Refrigerator, Microwave, Electric Water Heater
Features
- Breakfast Area, Ceiling Fan(s), Dining Area, Entry Level Bedroom, Kitchen Island, Primary Bath(s)
- Flooring: Carpet
- Has basement: No
- Number of fireplaces: 1
- Fireplace features: Wood Burning
Interior area
- Total structure area: 1,721
- Total interior livable area: 1,721 sqft
- Finished area above ground: 1,721
- Finished area below ground: 0
Property
Parking
- Parking features: Driveway
- Has uncovered spaces: Yes
Accessibility
- Accessibility features: None
Features
- Levels: One
- Stories: 1
- Pool features: None
Lot
- Size: 0.26 Acres
Details
- Additional structures: Above Grade, Below Grade
- Parcel number: 21140867015
- Zoning: RESIDENTIAL
- Special conditions: Standard
Construction
Type & style
- Home type: SingleFamily
- Architectural style: Ranch/Rambler
- Property subtype: Single Family Residence
Materials
- Block, Frame, Vinyl Siding
- Foundation: Crawl Space
- Roof: Asphalt
Condition
- New construction: No
- Year built: 1960
Utilities & green energy
- Sewer: On Site Septic
- Water: Well
Community & neighborhood
Location
- Region: Carlisle
- Subdivision: None Available
- Municipality: MIDDLESEX TWP
Other
Other facts
- Listing agreement: Exclusive Right To Sell
- Listing terms: Cash,Conventional,FHA,VA Loan
- Ownership: Fee Simple
Price history
| Date | Event | Price |
|---|---|---|
| 3/8/2024 | Sold | $250,000+11.1%$145/sqft |
Source: | ||
| 2/5/2024 | Pending sale | $225,000$131/sqft |
Source: | ||
| 2/2/2024 | Listed for sale | $225,000+52.5%$131/sqft |
Source: | ||
| 12/2/2019 | Sold | $147,500-1.6%$86/sqft |
Source: Public Record Report a problem | ||
| 7/3/2019 | Price change | $149,900-5.4%$87/sqft |
Source: CENTURY 21 A Better Way #PACB115090 Report a problem | ||
Public tax history
| Year | Property taxes | Tax assessment |
|---|---|---|
| 2025 | $2,824 +7.3% | $161,700 |
| 2024 | $2,632 +2.8% | $161,700 |
| 2023 | $2,560 +5.7% | $161,700 |
Find assessor info on the county website
Neighborhood: Schlusser
Nearby schools
GreatSchools rating
- 5/10Middlesex El SchoolGrades: K-5Distance: 1.5 mi
- 9/10Eagle View Middle SchoolGrades: 6-8Distance: 5.9 mi
- 9/10Cumberland Valley High SchoolGrades: 9-12Distance: 5.9 mi
Schools provided by the listing agent
- High: Cumberland Valley
- District: Cumberland Valley
Source: Bright MLS. This data may not be complete. We recommend contacting the local school district to confirm school assignments for this home.
Get pre-qualified for a loan
At Zillow Home Loans, we can pre-qualify you in as little as 5 minutes with no impact to your credit score.An equal housing lender. NMLS #10287.
Sell for more on Zillow
Get a Zillow Showcase℠ listing at no additional cost and you could sell for .
$266,700
2% more+$5,334
With Zillow Showcase(estimated)$272,034
