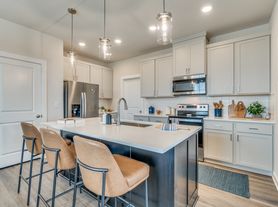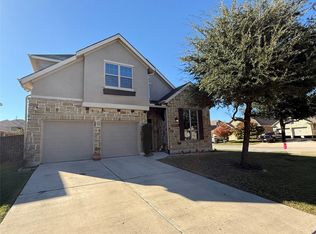Stunning and move-in ready, this 4-bedroom, 3-bath single-story home in the sought-after Deerbrooke community offers 2,540 sq ft of stylish and functional living space. Built in 2022, the Charleston floor plan features an open-concept layout with a spacious great room, dining area, and a gourmet kitchen equipped with stainless steel appliances, a walk-in pantry, and large center island perfect for entertaining. The private owner's suite includes a spa-like bath with dual vanities, a soaking tub, and a walk-in shower. Additional highlights include a flex space ideal for a home office or playroom, full gutters, in-ground sprinklers, and a covered back patio. Enjoy resort-style community amenities such as a pool, fitness center, clubhouse, trails, and a dog park. Zoned to Leander ISD and just minutes from shopping, dining, and major highways, this home blends comfort, convenience, and modern design in a prime location. Rental Terms: One month's rent as security deposit, Minimum income: 2.5x the rent, Credit score: 600+, Pets welcome with $250 refundable deposit + $50/month per pet
House for rent
$2,499/mo
3037 Sage Ranch Dr, Leander, TX 78641
4beds
2,540sqft
Price may not include required fees and charges.
Singlefamily
Available now
Cats, dogs OK
Central air, ceiling fan
In unit laundry
4 Attached garage spaces parking
Central
What's special
Home officeStainless steel appliancesFlex spaceDining areaCovered back patioSpacious great roomSoaking tub
- 88 days |
- -- |
- -- |
Zillow last checked: 8 hours ago
Listing updated: January 01, 2026 at 09:07pm
Travel times
Facts & features
Interior
Bedrooms & bathrooms
- Bedrooms: 4
- Bathrooms: 3
- Full bathrooms: 3
Heating
- Central
Cooling
- Central Air, Ceiling Fan
Appliances
- Included: Dishwasher, Disposal, Microwave, Oven, Range, Refrigerator, Stove
- Laundry: In Unit, Laundry Room, Main Level
Features
- Ceiling Fan(s), Exhaust Fan, Kitchen Island, No Interior Steps, Open Floorplan, Pantry, Primary Bedroom on Main, Stone Counters, Tray Ceiling(s), Walk-In Closet(s)
- Flooring: Carpet, Tile
Interior area
- Total interior livable area: 2,540 sqft
Property
Parking
- Total spaces: 4
- Parking features: Attached, Covered
- Has attached garage: Yes
- Details: Contact manager
Features
- Stories: 1
- Exterior features: Contact manager
- Has view: Yes
- View description: Contact manager
Details
- Parcel number: R17W368026H0021
Construction
Type & style
- Home type: SingleFamily
- Property subtype: SingleFamily
Materials
- Roof: Composition
Condition
- Year built: 2022
Community & HOA
Community
- Features: Clubhouse, Fitness Center
HOA
- Amenities included: Fitness Center
Location
- Region: Leander
Financial & listing details
- Lease term: 12 Months
Price history
| Date | Event | Price |
|---|---|---|
| 10/9/2025 | Listed for rent | $2,499-7.4%$1/sqft |
Source: Unlock MLS #8472641 | ||
| 9/16/2025 | Listing removed | $2,700$1/sqft |
Source: Zillow Rentals | ||
| 8/12/2025 | Price change | $2,700-6.9%$1/sqft |
Source: Zillow Rentals | ||
| 8/11/2025 | Listed for rent | $2,900$1/sqft |
Source: Zillow Rentals | ||
| 7/1/2023 | Listing removed | -- |
Source: | ||
Neighborhood: 78641
Nearby schools
GreatSchools rating
- 5/10Jim Plain Elementary SchoolGrades: PK-5Distance: 1.9 mi
- 7/10Stacy Kaye Danielson MiddleGrades: 6-8Distance: 0.7 mi
- 6/10Glenn High SchoolGrades: 9-12Distance: 0.9 mi

