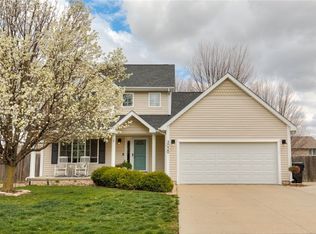Sold for $357,000
$357,000
3037 SW Prairie View Rd, Ankeny, IA 50023
3beds
1,890sqft
Single Family Residence
Built in 2003
8,015.04 Square Feet Lot
$357,500 Zestimate®
$189/sqft
$2,416 Estimated rent
Home value
$357,500
Estimated sales range
Not available
$2,416/mo
Zestimate® history
Loading...
Owner options
Explore your selling options
What's special
Beautifully updated 2-story in Ankeny's Glenbrooke neighborhood! Enjoy peace of mind with a new roof (2022), furnace (2023), and upstairs front windows (2025). The fully remodeled kitchen (2022) features white cabinets with champagne bronze hardware, quartz countertops, tile backsplash, and white oak open shelving. Hardwood floors flow throughout the main level, which includes an eat-in kitchen, cozy living room with fireplace and built-ins, and a versatile flex space for dining, office, playroom, and more. Upstairs offers 3 bedrooms (all with custom blackout shades) including a primary suite with walk-in closet and private bath, plus laundry and full hall bath. The finished lower level with egress windows adds bonus living space and storage. Enjoy the large deck, fenced yard, lush landscaping, and storage shed. Convenient to The District at Prairie Trail, schools, parks, and Saylorville Lake!
Zillow last checked: 8 hours ago
Listing updated: June 13, 2025 at 11:34am
Listed by:
Jessica Gilligan (515)975-4595,
Century 21 Signature
Bought with:
Erin Rundall
Keller Williams Realty GDM
Kelsey Ripperger
Keller Williams Realty GDM
Source: DMMLS,MLS#: 715812 Originating MLS: Des Moines Area Association of REALTORS
Originating MLS: Des Moines Area Association of REALTORS
Facts & features
Interior
Bedrooms & bathrooms
- Bedrooms: 3
- Bathrooms: 3
- Full bathrooms: 2
- 1/2 bathrooms: 1
Heating
- Forced Air, Gas, Natural Gas
Cooling
- Central Air
Appliances
- Included: Dryer, Dishwasher, Microwave, Refrigerator, Stove, Washer
- Laundry: Upper Level
Features
- Dining Area, Separate/Formal Dining Room, Eat-in Kitchen, Cable TV, Window Treatments
- Flooring: Hardwood, Vinyl
- Basement: Egress Windows,Finished,Partially Finished
- Number of fireplaces: 1
- Fireplace features: Gas Log
Interior area
- Total structure area: 1,890
- Total interior livable area: 1,890 sqft
- Finished area below ground: 475
Property
Parking
- Total spaces: 2
- Parking features: Attached, Garage, Two Car Garage
- Attached garage spaces: 2
Features
- Levels: Two
- Stories: 2
- Patio & porch: Deck
- Exterior features: Deck, Fully Fenced
- Fencing: Wood,Full
Lot
- Size: 8,015 sqft
- Features: Rectangular Lot
Details
- Parcel number: 18100392389124
- Zoning: r-3
Construction
Type & style
- Home type: SingleFamily
- Architectural style: Two Story
- Property subtype: Single Family Residence
Materials
- Vinyl Siding
- Foundation: Block, Poured
- Roof: Asphalt,Shingle
Condition
- Year built: 2003
Utilities & green energy
- Sewer: Public Sewer
- Water: Public
Community & neighborhood
Security
- Security features: Smoke Detector(s)
Location
- Region: Ankeny
Other
Other facts
- Listing terms: Cash,Conventional
- Road surface type: Concrete
Price history
| Date | Event | Price |
|---|---|---|
| 6/12/2025 | Sold | $357,000+0.8%$189/sqft |
Source: | ||
| 5/1/2025 | Pending sale | $354,000$187/sqft |
Source: | ||
| 4/16/2025 | Listed for sale | $354,000+57.3%$187/sqft |
Source: | ||
| 9/29/2017 | Sold | $225,000$119/sqft |
Source: | ||
| 9/21/2017 | Listed for sale | $225,000$119/sqft |
Source: RE/MAX REAL ESTATE GROUP #545816 Report a problem | ||
Public tax history
| Year | Property taxes | Tax assessment |
|---|---|---|
| 2024 | $5,158 +4.6% | $313,000 |
| 2023 | $4,932 +1.1% | $313,000 +26.8% |
| 2022 | $4,878 +0.9% | $246,800 |
Find assessor info on the county website
Neighborhood: 50023
Nearby schools
GreatSchools rating
- 6/10Crocker Elementary SchoolGrades: K-5Distance: 0.4 mi
- 7/10Southview Middle SchoolGrades: 8-9Distance: 2.3 mi
- 7/10Ankeny High SchoolGrades: 10-12Distance: 2.5 mi
Schools provided by the listing agent
- District: Ankeny
Source: DMMLS. This data may not be complete. We recommend contacting the local school district to confirm school assignments for this home.
Get pre-qualified for a loan
At Zillow Home Loans, we can pre-qualify you in as little as 5 minutes with no impact to your credit score.An equal housing lender. NMLS #10287.
Sell for more on Zillow
Get a Zillow Showcase℠ listing at no additional cost and you could sell for .
$357,500
2% more+$7,150
With Zillow Showcase(estimated)$364,650
