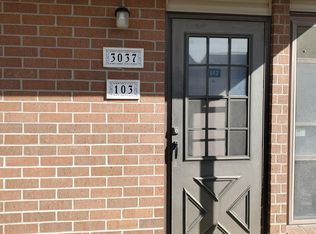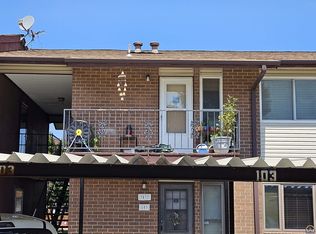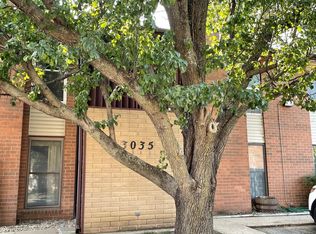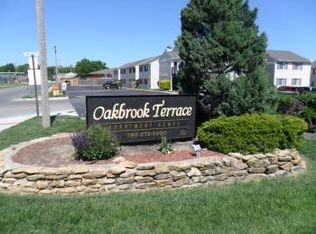Sold on 06/26/25
Price Unknown
3037 SW Lydia Ave APT 105, Topeka, KS 66614
2beds
960sqft
Condominium, Residential
Built in 1969
-- sqft lot
$79,100 Zestimate®
$--/sqft
$1,108 Estimated rent
Home value
$79,100
$67,000 - $93,000
$1,108/mo
Zestimate® history
Loading...
Owner options
Explore your selling options
What's special
Welcome to carefree living at 3037 SW Lydia Ave. #105 — a well-maintained main-floor condo. This 2-bedroom, 2-bath unit offers the perfect blend of comfort and convenience, with easy access to shopping, restaurants, medical facilities, and I-470. Step inside and you’ll find a bright and functional layout with an open-concept living and dining area, perfect for entertaining or relaxing at home. The kitchen features new appliances! The spacious primary suite includes a large closet and its own private bathroom. A second bedroom and full hall bath provide flexibility for guests, an office, or hobbies. You’ll also love the in-unit laundry, reserved parking. This condo is part of a well-managed HOA that covers exterior maintenance, lawn care, snow removal, and more — making it an ideal option for those seeking low-maintenance living. Whether you're downsizing, investing, or just starting out, this unit checks all the boxes! Don’t miss the opportunity to own an affordable, move-in-ready condo in a prime location!
Zillow last checked: 8 hours ago
Listing updated: June 26, 2025 at 09:48am
Listed by:
Patrick Habiger 785-969-6080,
KW One Legacy Partners, LLC
Bought with:
George Warren, 00242071
Coldwell Banker American Home
Source: Sunflower AOR,MLS#: 239305
Facts & features
Interior
Bedrooms & bathrooms
- Bedrooms: 2
- Bathrooms: 2
- Full bathrooms: 2
Primary bedroom
- Level: Main
- Area: 154
- Dimensions: 14 x 11
Bedroom 2
- Level: Main
- Area: 132
- Dimensions: 11 x 12
Dining room
- Level: Main
- Area: 80
- Dimensions: 10 x 8
Kitchen
- Level: Main
- Area: 93.75
- Dimensions: 12.5 x 7.5
Laundry
- Level: Main
Living room
- Level: Main
- Area: 210
- Dimensions: 15 x 14
Heating
- Natural Gas
Cooling
- Central Air
Appliances
- Included: Dishwasher
- Laundry: Main Level
Features
- Sheetrock
- Flooring: Vinyl, Carpet
- Windows: Insulated Windows
- Basement: Slab
- Number of fireplaces: 1
- Fireplace features: One, Wood Burning, Living Room
Interior area
- Total structure area: 960
- Total interior livable area: 960 sqft
- Finished area above ground: 960
- Finished area below ground: 0
Property
Lot
- Size: 5,227 sqft
Details
- Parcel number: R58533
- Special conditions: Standard,Arm's Length
Construction
Type & style
- Home type: Condo
- Architectural style: Ranch
- Property subtype: Condominium, Residential
Materials
- Roof: Composition
Condition
- Year built: 1969
Utilities & green energy
- Water: Public
Community & neighborhood
Location
- Region: Topeka
- Subdivision: County Fair Estates
HOA & financial
HOA
- Has HOA: Yes
- HOA fee: $202 monthly
- Services included: Water, Trash, Maintenance Grounds, Parking, Exterior Paint, Roof Replace, Pool
- Association name: Wheatland Property Management
Price history
| Date | Event | Price |
|---|---|---|
| 6/26/2025 | Sold | -- |
Source: | ||
| 5/12/2025 | Pending sale | $75,000$78/sqft |
Source: | ||
| 5/9/2025 | Listed for sale | $75,000+54.6%$78/sqft |
Source: | ||
| 12/18/2012 | Sold | -- |
Source: | ||
| 6/11/2009 | Listing removed | $48,500$51/sqft |
Source: Century 21 #148622 | ||
Public tax history
| Year | Property taxes | Tax assessment |
|---|---|---|
| 2025 | -- | $7,308 +3% |
| 2024 | $915 -3.1% | $7,095 +2% |
| 2023 | $944 +12% | $6,956 +15% |
Find assessor info on the county website
Neighborhood: Twilight Hills
Nearby schools
GreatSchools rating
- 5/10Jardine ElementaryGrades: PK-5Distance: 0.9 mi
- 6/10Jardine Middle SchoolGrades: 6-8Distance: 0.9 mi
- 3/10Topeka West High SchoolGrades: 9-12Distance: 1.7 mi
Schools provided by the listing agent
- Elementary: Jardine Elementary School/USD 501
- Middle: Jardine Middle School/USD 501
- High: Topeka West High School/USD 501
Source: Sunflower AOR. This data may not be complete. We recommend contacting the local school district to confirm school assignments for this home.



