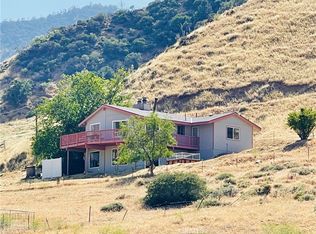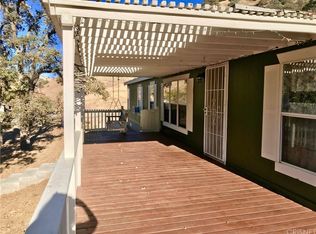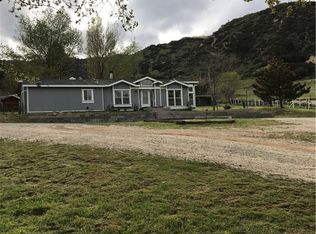Looking for Horse Property? Gorgeous, recently updated Estate on 2.48 Acres. Nestled among Live Oaks, rolling hills this 3 bedroom home features new custom cabinets with self-closing drawers and doors, Cambria Quartz countertops, subway tile backsplash, porcelain plank tile floor, Kohler farmer's sink, new dishwasher, and microwave, pantry with glass door, new doors and trim, crown molding, 6 new windows, ceiling fans, and new Forced Air Heating. The stylish master bath with it's oversized walk-in shower, finished with tumbled travertine tile, Anatolia sliced river rock pan and heavy-duty glass wall provide both beauty and convenience. Walk-in closet accessed from master bath and freestanding cabinet with practical under cabinet power outlets and quartz countertop are more of the many thoughtful conveniences this home provides throughout. 2 car garage, workshop, laundry room, guest bed and bath above the garage and attic storage provide ample room for all your projects. Surrounding this home is an area of well manicured and landscaped garden areas, flowers and wrap around porch to enjoy the wildlife passing through with your morning coffee. Most of the property is easy to maintain grassland and oaks, fenced all around and gates at the circle driveway. Barns and corrals for additional storage, chicken coop, and pens for other animals are also a bonus with this property. This property is on a shared, good producing well. Come see it - I bet you'll love it!
This property is off market, which means it's not currently listed for sale or rent on Zillow. This may be different from what's available on other websites or public sources.



