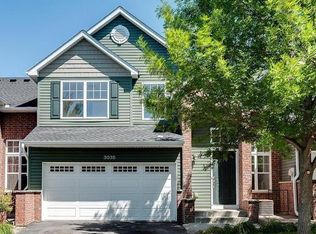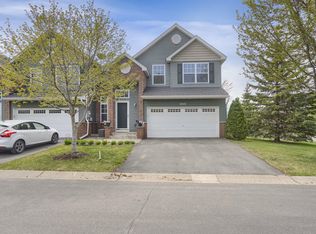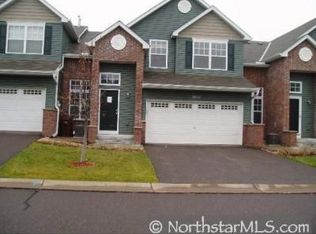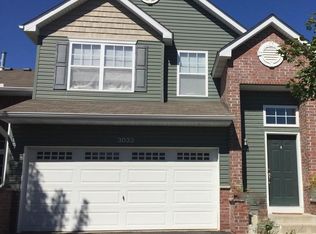Closed
$269,000
3037 Cutters Grove Ave, Anoka, MN 55303
2beds
1,423sqft
Townhouse Side x Side
Built in 2004
1,742.4 Square Feet Lot
$272,600 Zestimate®
$189/sqft
$1,994 Estimated rent
Home value
$272,600
$248,000 - $300,000
$1,994/mo
Zestimate® history
Loading...
Owner options
Explore your selling options
What's special
Gorgeous end unit 2-bed, 2-bath townhome with a spacious side yard, perfect for outdoor enjoyment. Inside, you'll find vaulted ceilings, woodwork throughout and beautiful luxury vinyl flooring. The kitchen includes a walk-in pantry, newer dishwasher, extra desk area, and stylish tile backsplash. The upper-level loft offers versatile space for work or relaxation. The owner’s suite boasts a walk-through bath with a soaker tub, separate shower, and a large walk-in closet. The unfinished basement has an egress window and plumbing for a ¾ bath, ready for your finishing touches. Additional perks include a heated garage great for entertaining, adjacent parking, and no breed restrictions on pets. Walking distance to Mississippi River Community Park and the Mississippi River! Conveniently located near Hwy 10, shopping, restaurants and more!
Zillow last checked: 8 hours ago
Listing updated: October 07, 2025 at 11:04pm
Listed by:
Tiffany Larson 763-300-3170,
Keller Williams Classic Realty,
Rod Larson 763-221-1192
Bought with:
Jesse R. Varela
Realty Group LLC
Source: NorthstarMLS as distributed by MLS GRID,MLS#: 6574153
Facts & features
Interior
Bedrooms & bathrooms
- Bedrooms: 2
- Bathrooms: 2
- Full bathrooms: 1
- 1/2 bathrooms: 1
Bedroom 1
- Level: Upper
- Area: 182 Square Feet
- Dimensions: 13x14
Bedroom 2
- Level: Upper
- Area: 110 Square Feet
- Dimensions: 10x11
Dining room
- Level: Main
- Area: 100 Square Feet
- Dimensions: 10x10
Kitchen
- Level: Main
- Area: 160 Square Feet
- Dimensions: 10x16
Laundry
- Level: Main
- Area: 60 Square Feet
- Dimensions: 10x6
Living room
- Level: Main
- Area: 45 Square Feet
- Dimensions: 15x3
Loft
- Level: Upper
- Area: 182 Square Feet
- Dimensions: 14x13
Heating
- Forced Air
Cooling
- Central Air
Appliances
- Included: Dishwasher, Disposal, Dryer, Gas Water Heater, Microwave, Range, Refrigerator, Washer
Features
- Basement: Drain Tiled,Egress Window(s),Full,Concrete,Sump Pump,Unfinished
- Has fireplace: No
Interior area
- Total structure area: 1,423
- Total interior livable area: 1,423 sqft
- Finished area above ground: 1,423
- Finished area below ground: 0
Property
Parking
- Total spaces: 2
- Parking features: Attached, Asphalt, Heated Garage
- Attached garage spaces: 2
Accessibility
- Accessibility features: None
Features
- Levels: Two
- Stories: 2
- Patio & porch: Patio
- Pool features: None
Lot
- Size: 1,742 sqft
- Features: Corner Lot
Details
- Foundation area: 540
- Parcel number: 023125110028
- Zoning description: Residential-Single Family
Construction
Type & style
- Home type: Townhouse
- Property subtype: Townhouse Side x Side
- Attached to another structure: Yes
Materials
- Brick/Stone, Vinyl Siding
- Roof: Asphalt
Condition
- Age of Property: 21
- New construction: No
- Year built: 2004
Utilities & green energy
- Gas: Natural Gas
- Sewer: City Sewer/Connected
- Water: City Water/Connected
Community & neighborhood
Location
- Region: Anoka
- Subdivision: Cutters Grove 3rd Add
HOA & financial
HOA
- Has HOA: Yes
- HOA fee: $221 monthly
- Services included: Maintenance Structure, Hazard Insurance, Lawn Care, Maintenance Grounds, Professional Mgmt, Trash, Snow Removal
- Association name: Cedar Management
- Association phone: 763-574-1500
Price history
| Date | Event | Price |
|---|---|---|
| 10/7/2024 | Sold | $269,000$189/sqft |
Source: | ||
| 9/13/2024 | Pending sale | $269,000$189/sqft |
Source: | ||
| 9/3/2024 | Price change | $269,000-3.9%$189/sqft |
Source: | ||
| 8/20/2024 | Price change | $279,900-2.1%$197/sqft |
Source: | ||
| 8/14/2024 | Listed for sale | $286,000+31.5%$201/sqft |
Source: | ||
Public tax history
| Year | Property taxes | Tax assessment |
|---|---|---|
| 2024 | $2,126 +0.8% | $198,482 -4.1% |
| 2023 | $2,109 +7% | $206,920 +1.2% |
| 2022 | $1,972 -3.1% | $204,522 +13.4% |
Find assessor info on the county website
Neighborhood: 55303
Nearby schools
GreatSchools rating
- 7/10Ramsey Elementary SchoolGrades: K-5Distance: 2.3 mi
- 6/10Anoka Middle School For The ArtsGrades: 6-8Distance: 2 mi
- 7/10Anoka Senior High SchoolGrades: 9-12Distance: 1.7 mi
Get a cash offer in 3 minutes
Find out how much your home could sell for in as little as 3 minutes with a no-obligation cash offer.
Estimated market value
$272,600
Get a cash offer in 3 minutes
Find out how much your home could sell for in as little as 3 minutes with a no-obligation cash offer.
Estimated market value
$272,600



