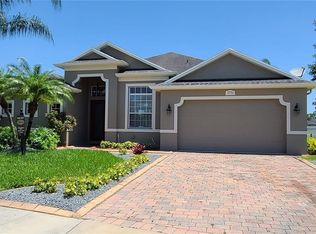Spacious 4-Bedroom, 3-Bath open floor plan available to rent now! This home has a beautiful backyard with pond views. Discover the perfect blend of comfort and functionality in this stunning 4-bedroom, 3-bath home. The Savannah floorplan is one of our most sought-after layouts, offering ample space and modern features to meet your needs. As you step through the front door, you'll be greeted by a welcoming foyer that leads into the heart of the home. On one side, you'll find a formal dining room, while the other side features a versatile office or flex room. Continuing through the entryway, you'll discover a convenient laundry room and access to the spacious 3-car garage with plenty of storage. The Savannah boasts a unique split-bedroom design, providing privacy and comfort for both homeowners and guests. Two bedrooms with a shared bath are situated on one side of the home, while a fourth bedroom and third bath are located on the opposite side. The centerpiece of this home is the open living area, featuring a family room, kitchen, and cafe area. The kitchen is a chef's dream, equipped with a large island, upgraded appliances, and ample counter and storage space. From the cafe area, step out onto your patio which has the pond views in the backyard, perfect for outdoor entertainment and relaxation. At the end of the day, retreat to the exquisite owner's suite, complete with an oversized walk-in closets, dual vanities, and a luxurious walk-in shower. Don't miss out on the opportunity to make this your new home! With its flexible layout and spacious design, this floorplan is sure to exceed your expectations.
House for rent
$3,600/mo
3037 Crystal Water Run, Oviedo, FL 32765
4beds
2,755sqft
Price may not include required fees and charges.
Singlefamily
Available now
Small dogs OK
Central air, ceiling fan
In unit laundry
3 Attached garage spaces parking
Electric
What's special
Large islandSplit-bedroom designFamily roomOpen floor planFormal dining roomUpgraded appliancesDual vanities
- 9 days
- on Zillow |
- -- |
- -- |
Travel times
Start saving for your dream home
Consider a first-time homebuyer savings account designed to grow your down payment with up to a 6% match & 4.15% APY.
Facts & features
Interior
Bedrooms & bathrooms
- Bedrooms: 4
- Bathrooms: 3
- Full bathrooms: 3
Heating
- Electric
Cooling
- Central Air, Ceiling Fan
Appliances
- Included: Dishwasher, Disposal, Dryer, Microwave, Oven, Refrigerator, Stove, Washer
- Laundry: In Unit, Inside, Laundry Room
Features
- Ceiling Fan(s), Individual Climate Control, Kitchen/Family Room Combo, Open Floorplan, Primary Bedroom Main Floor, Thermostat, Walk-In Closet(s)
Interior area
- Total interior livable area: 2,755 sqft
Property
Parking
- Total spaces: 3
- Parking features: Attached, Covered
- Has attached garage: Yes
- Details: Contact manager
Features
- Stories: 1
- Exterior features: Electric Water Heater, Garbage included in rent, Heating: Electric, Inside, Insurance included in rent, Kitchen/Family Room Combo, Laundry Room, Open Floorplan, Pond, Primary Bedroom Main Floor, Taxes included in rent, Tbd, Thermostat, View Type: Pond, Walk-In Closet(s), Window Treatments
Details
- Parcel number: 25213150500000550
Construction
Type & style
- Home type: SingleFamily
- Property subtype: SingleFamily
Condition
- Year built: 2021
Utilities & green energy
- Utilities for property: Garbage
Community & HOA
HOA
- Amenities included: Pond Year Round
Location
- Region: Oviedo
Financial & listing details
- Lease term: 12 Months
Price history
| Date | Event | Price |
|---|---|---|
| 6/29/2025 | Listed for rent | $3,600$1/sqft |
Source: Stellar MLS #O6322707 | ||
| 5/10/2024 | Listing removed | -- |
Source: Stellar MLS #O6200117 | ||
| 4/28/2024 | Listed for rent | $3,600$1/sqft |
Source: Stellar MLS #O6200117 | ||
| 6/1/2021 | Sold | $572,130$208/sqft |
Source: Public Record | ||
![[object Object]](https://photos.zillowstatic.com/fp/8548f2d56d603626f768905e7449ad95-p_i.jpg)
