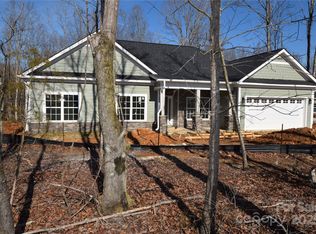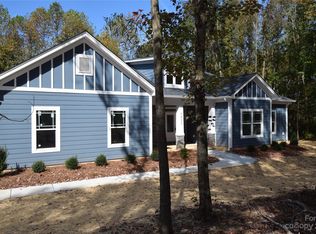Closed
$485,000
3037 Buffet Ln, Monroe, NC 28110
3beds
1,829sqft
Single Family Residence
Built in 2024
1.05 Acres Lot
$491,800 Zestimate®
$265/sqft
$2,232 Estimated rent
Home value
$491,800
$462,000 - $526,000
$2,232/mo
Zestimate® history
Loading...
Owner options
Explore your selling options
What's special
Custom built 1 acre lot private wooded back yard Modern Farmhouse style with stained wood ceiling, porch columns and board & batten style shutters, extra window in Family Room & Dining Room Open floor plan family room with fireplace kitchen with Island overlooks dinning area Kitchen has white shaker style cabinets on perimeter and island is a beautiful navy blue. Designer Satin gold hardware on all cabinets. Kitchen & Master have quartz countertops! Fireplace is trimmed with Shiplap and custom made Maple mantel . Foyer has beautiful craftsman style molding Owners suite has large walk in closet oversized shower with semi farmless shower enclosure satin brass Owners Bath has stylish black floor tile with designer wall tile, niche. Oversized Two car garage
Builder pays $4500 toward closing with acceptable offer.
Zillow last checked: 8 hours ago
Listing updated: April 29, 2024 at 08:06am
Listing Provided by:
Joel Murphy jmurphy@c21murphyrudolph.com,
Century 21 Murphy & Rudolph,
Corinne Murphy,
Century 21 Murphy & Rudolph
Bought with:
Ray Black
Ray Black Real Estate
Source: Canopy MLS as distributed by MLS GRID,MLS#: 4103960
Facts & features
Interior
Bedrooms & bathrooms
- Bedrooms: 3
- Bathrooms: 2
- Full bathrooms: 2
- Main level bedrooms: 3
Primary bedroom
- Features: Walk-In Closet(s)
- Level: Main
- Area: 216 Square Feet
- Dimensions: 13' 6" X 16' 0"
Bedroom s
- Level: Main
- Area: 142.42 Square Feet
- Dimensions: 12' 9" X 11' 2"
Bedroom s
- Level: Main
- Area: 141.96 Square Feet
- Dimensions: 12' 0" X 11' 10"
Bathroom full
- Features: Garden Tub
- Level: Main
- Area: 134.04 Square Feet
- Dimensions: 12' 0" X 11' 2"
Bathroom full
- Level: Main
Dining room
- Level: Main
- Area: 217.28 Square Feet
- Dimensions: 13' 7" X 16' 0"
Family room
- Features: Open Floorplan
- Level: Main
- Area: 304.54 Square Feet
- Dimensions: 17' 1" X 17' 10"
Kitchen
- Features: Breakfast Bar, Built-in Features
- Level: Main
Laundry
- Features: Drop Zone
- Level: Main
- Area: 42.64 Square Feet
- Dimensions: 5' 4" X 8' 0"
Heating
- Heat Pump
Cooling
- Heat Pump
Appliances
- Included: Dishwasher, Disposal, Electric Range, Electric Water Heater, Self Cleaning Oven
- Laundry: Laundry Room, Main Level
Features
- Flooring: Carpet, Tile, Vinyl
- Windows: Insulated Windows
- Has basement: No
- Attic: Pull Down Stairs
Interior area
- Total structure area: 1,829
- Total interior livable area: 1,829 sqft
- Finished area above ground: 1,829
- Finished area below ground: 0
Property
Parking
- Total spaces: 4
- Parking features: Driveway, Attached Garage, Garage Door Opener, Garage Faces Front, Garage on Main Level
- Attached garage spaces: 2
- Uncovered spaces: 2
Features
- Levels: One
- Stories: 1
- Patio & porch: Covered, Front Porch, Patio
Lot
- Size: 1.05 Acres
- Dimensions: 199 x 367 x 78 x 341
- Features: Private
Details
- Parcel number: 08078064
- Zoning: R
- Special conditions: Standard
Construction
Type & style
- Home type: SingleFamily
- Architectural style: Farmhouse,Ranch
- Property subtype: Single Family Residence
Materials
- Fiber Cement, Other
- Foundation: Slab
- Roof: Shingle
Condition
- New construction: Yes
- Year built: 2024
Details
- Builder name: Gordon Builders
Utilities & green energy
- Sewer: Septic Installed
- Water: County Water
- Utilities for property: Cable Available, Electricity Connected
Community & neighborhood
Security
- Security features: Smoke Detector(s)
Location
- Region: Monroe
- Subdivision: Sabella Estates
Other
Other facts
- Listing terms: Cash,Conventional,Exchange,FHA
- Road surface type: Concrete, Paved
Price history
| Date | Event | Price |
|---|---|---|
| 4/29/2024 | Sold | $485,000$265/sqft |
Source: | ||
| 3/24/2024 | Pending sale | $485,000$265/sqft |
Source: | ||
| 1/31/2024 | Listed for sale | $485,000$265/sqft |
Source: | ||
Public tax history
| Year | Property taxes | Tax assessment |
|---|---|---|
| 2025 | $2,279 +14.1% | $466,800 +53.3% |
| 2024 | $1,997 +540.5% | $304,500 +534.4% |
| 2023 | $312 | $48,000 |
Find assessor info on the county website
Neighborhood: 28110
Nearby schools
GreatSchools rating
- 9/10Unionville Elementary SchoolGrades: PK-5Distance: 3.3 mi
- 9/10Piedmont Middle SchoolGrades: 6-8Distance: 2.8 mi
- 7/10Piedmont High SchoolGrades: 9-12Distance: 3 mi
Schools provided by the listing agent
- Elementary: Unionville
- Middle: Piedmont
- High: Piedmont
Source: Canopy MLS as distributed by MLS GRID. This data may not be complete. We recommend contacting the local school district to confirm school assignments for this home.
Get a cash offer in 3 minutes
Find out how much your home could sell for in as little as 3 minutes with a no-obligation cash offer.
Estimated market value
$491,800
Get a cash offer in 3 minutes
Find out how much your home could sell for in as little as 3 minutes with a no-obligation cash offer.
Estimated market value
$491,800

