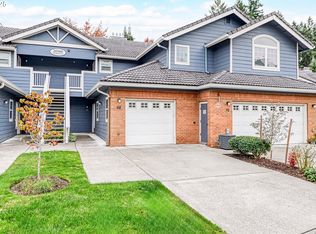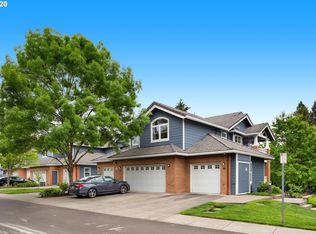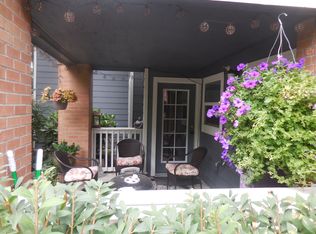Sold
$514,375
30366 SW Ruth St UNIT 69, Wilsonville, OR 97070
3beds
1,756sqft
Residential, Condominium
Built in 2004
-- sqft lot
$520,300 Zestimate®
$293/sqft
$2,786 Estimated rent
Home value
$520,300
$489,000 - $552,000
$2,786/mo
Zestimate® history
Loading...
Owner options
Explore your selling options
What's special
This stunning penthouse condo offers three spacious bedroom suites with walk-in closets and attached baths, each designed for comfort and privacy. Located across the street from Memorial Park, this home features expansive views that create a treehouse-like feel, immersing you in nature while providing a sense of seclusion. Spacious living spaces, a full-size 2-car garage with driveway, ample storage, and two covered balconies, this condo provides a unique, simplified luxury lifestyle. With easy access to the nearby neighborhood gym and pool (included in HOA dues!), as well as a wide variety of restaurants and shopping options, you’ll be in the heart of all town center has to offer. Perfectly blending luxurious living with an unbeatable location, this penthouse provides the ideal space for low-maintenance modern living. Don’t wait…this is the ONE!
Zillow last checked: 8 hours ago
Listing updated: June 18, 2025 at 08:05am
Listed by:
Jennie Hill 503-708-1409,
Keller Williams Realty Portland Premiere
Bought with:
OR and WA Non Rmls, NA
Non Rmls Broker
Source: RMLS (OR),MLS#: 473062508
Facts & features
Interior
Bedrooms & bathrooms
- Bedrooms: 3
- Bathrooms: 3
- Full bathrooms: 3
- Main level bathrooms: 3
Primary bedroom
- Features: Suite, Vaulted Ceiling, Walkin Closet
- Level: Upper
- Area: 240
- Dimensions: 16 x 15
Bedroom 2
- Features: Deck, Suite, Walkin Closet, Wallto Wall Carpet
- Level: Upper
- Area: 240
- Dimensions: 20 x 12
Bedroom 3
- Features: Deck, Suite, Walkin Closet, Wallto Wall Carpet
- Level: Upper
- Area: 220
- Dimensions: 11 x 20
Dining room
- Features: Bay Window, Living Room Dining Room Combo
- Level: Upper
- Area: 209
- Dimensions: 19 x 11
Kitchen
- Features: Pantry, Granite, Wood Floors
- Level: Upper
- Area: 90
- Width: 9
Living room
- Features: Fireplace, Living Room Dining Room Combo, Vaulted Ceiling, Wallto Wall Carpet
- Level: Upper
- Area: 128
- Dimensions: 16 x 8
Heating
- Heat Pump, Fireplace(s)
Cooling
- Heat Pump
Appliances
- Included: Dishwasher, Disposal, Free-Standing Range, Free-Standing Refrigerator, Microwave, Gas Water Heater
- Laundry: Hookup Available, Laundry Room
Features
- Granite, Quartz, Vaulted Ceiling(s), Suite, Walk-In Closet(s), Living Room Dining Room Combo, Pantry
- Flooring: Wall to Wall Carpet, Wood
- Windows: Double Pane Windows, Vinyl Frames, Bay Window(s)
- Number of fireplaces: 1
- Fireplace features: Gas
- Common walls with other units/homes: 1 Common Wall
Interior area
- Total structure area: 1,756
- Total interior livable area: 1,756 sqft
Property
Parking
- Total spaces: 2
- Parking features: Driveway, Garage Door Opener, Condo Garage (Attached), Attached
- Attached garage spaces: 2
- Has uncovered spaces: Yes
Accessibility
- Accessibility features: Garage On Main, Accessibility
Features
- Stories: 2
- Entry location: Upper Floor
- Patio & porch: Covered Deck, Deck
- Exterior features: Gas Hookup
- Has view: Yes
- View description: Park/Greenbelt, Territorial
Lot
- Features: Commons, Corner Lot
Details
- Additional structures: GasHookup
- Parcel number: 05015850
Construction
Type & style
- Home type: Condo
- Architectural style: Traditional
- Property subtype: Residential, Condominium
Materials
- Brick, Cement Siding
- Foundation: Slab
- Roof: Tile
Condition
- Resale
- New construction: No
- Year built: 2004
Utilities & green energy
- Gas: Gas Hookup, Gas
- Sewer: Public Sewer
- Water: Public
- Utilities for property: Cable Connected, DSL
Community & neighborhood
Security
- Security features: None, Security Lights
Location
- Region: Wilsonville
HOA & financial
HOA
- Has HOA: Yes
- HOA fee: $438 monthly
- Amenities included: All Landscaping, Exterior Maintenance, Gym, Maintenance Grounds, Management, Pool
Other
Other facts
- Listing terms: Cash,Conventional,Other
- Road surface type: Paved
Price history
| Date | Event | Price |
|---|---|---|
| 6/18/2025 | Sold | $514,375-2%$293/sqft |
Source: | ||
| 5/29/2025 | Pending sale | $525,000$299/sqft |
Source: | ||
| 4/7/2025 | Price change | $525,000-1.9%$299/sqft |
Source: | ||
| 3/13/2025 | Listed for sale | $535,000+115.7%$305/sqft |
Source: | ||
| 7/18/2012 | Sold | $248,000-3.8%$141/sqft |
Source: | ||
Public tax history
| Year | Property taxes | Tax assessment |
|---|---|---|
| 2024 | $6,025 +2.9% | $314,869 +3% |
| 2023 | $5,856 +3.1% | $305,699 +3% |
| 2022 | $5,677 +5.4% | $296,796 +3% |
Find assessor info on the county website
Neighborhood: 97070
Nearby schools
GreatSchools rating
- 5/10Boones Ferry Primary SchoolGrades: PK-5Distance: 1.6 mi
- 5/10Inza R Wood Middle SchoolGrades: 6-8Distance: 1.6 mi
- 9/10Wilsonville High SchoolGrades: 9-12Distance: 0.9 mi
Schools provided by the listing agent
- Elementary: Boones Ferry
- Middle: Wood
- High: Wilsonville
Source: RMLS (OR). This data may not be complete. We recommend contacting the local school district to confirm school assignments for this home.
Get a cash offer in 3 minutes
Find out how much your home could sell for in as little as 3 minutes with a no-obligation cash offer.
Estimated market value
$520,300
Get a cash offer in 3 minutes
Find out how much your home could sell for in as little as 3 minutes with a no-obligation cash offer.
Estimated market value
$520,300


