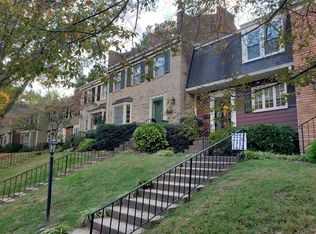Sold for $805,000
$805,000
3036 Sylvania Dr, Raleigh, NC 27607
3beds
2,062sqft
Single Family Residence, Residential
Built in 1978
0.27 Acres Lot
$763,400 Zestimate®
$390/sqft
$2,712 Estimated rent
Home value
$763,400
$725,000 - $802,000
$2,712/mo
Zestimate® history
Loading...
Owner options
Explore your selling options
What's special
This is THE ONE you have been waiting for! Upon visiting, you will immediately appreciate the extensive renovation, choice and use of quality materials! Hardwood floors greet you upon entry. Enjoy entertaining inside and outside with your open, flowing floor plan. Your primary suite is conveniently located on the main level with two additional bedrooms and full bath on second. No detail has been overlooked! Gorgeous floor tile and hardwood floors throughout, STUNNING, chef's kitchen, solid core interior doors, updated electrical and so much more! One visit and you'll know you have found your next place to call HOME!
Zillow last checked: 8 hours ago
Listing updated: October 27, 2025 at 07:48pm
Listed by:
Jamie Ferguson 919-621-0119,
Coldwell Banker HPW
Bought with:
Ron R Aronson, 146852
Coldwell Banker Advantage
Source: Doorify MLS,MLS#: 2494612
Facts & features
Interior
Bedrooms & bathrooms
- Bedrooms: 3
- Bathrooms: 3
- Full bathrooms: 2
- 1/2 bathrooms: 1
Heating
- Electric, Natural Gas
Cooling
- Central Air
Appliances
- Included: Dishwasher, Electric Cooktop, Plumbed For Ice Maker, Range Hood, Self Cleaning Oven
Features
- Bathtub Only, Bookcases, Cathedral Ceiling(s), Ceiling Fan(s), Dining L, Double Vanity, Granite Counters, High Ceilings, High Speed Internet, Separate Shower, Shower Only, Soaking Tub, Vaulted Ceiling(s), Walk-In Closet(s), Walk-In Shower
- Flooring: Hardwood, Tile
- Windows: Blinds, Insulated Windows, Skylight(s)
- Number of fireplaces: 1
- Fireplace features: Gas Log, Living Room, Sealed Combustion
Interior area
- Total structure area: 2,062
- Total interior livable area: 2,062 sqft
- Finished area above ground: 2,062
- Finished area below ground: 0
Property
Parking
- Total spaces: 2
- Parking features: Attached, Concrete, Driveway, Garage, Garage Door Opener, Garage Faces Side, On Street
- Attached garage spaces: 2
Features
- Levels: Multi/Split, One and One Half, Two
- Patio & porch: Covered, Deck, Porch
- Exterior features: Rain Gutters
- Has view: Yes
Lot
- Size: 0.27 Acres
- Features: Corner Lot, Hardwood Trees, Landscaped
Details
- Parcel number: 0795142974
Construction
Type & style
- Home type: SingleFamily
- Architectural style: Craftsman, Traditional, Transitional
- Property subtype: Single Family Residence, Residential
Materials
- Board & Batten Siding
Condition
- New construction: No
- Year built: 1978
Utilities & green energy
- Sewer: Public Sewer
- Water: Public
- Utilities for property: Cable Available
Community & neighborhood
Location
- Region: Raleigh
- Subdivision: Meredith Woods
HOA & financial
HOA
- Has HOA: No
Price history
| Date | Event | Price |
|---|---|---|
| 5/2/2023 | Sold | $805,000+0.6%$390/sqft |
Source: | ||
| 2/21/2023 | Pending sale | $800,000$388/sqft |
Source: | ||
| 2/19/2023 | Listed for sale | $800,000+158.1%$388/sqft |
Source: | ||
| 1/30/2018 | Sold | $310,000$150/sqft |
Source: | ||
Public tax history
| Year | Property taxes | Tax assessment |
|---|---|---|
| 2025 | $5,520 +0.4% | $630,677 |
| 2024 | $5,497 +3% | $630,677 +29.3% |
| 2023 | $5,339 +36.1% | $487,950 +26.6% |
Find assessor info on the county website
Neighborhood: Northwest Raleigh
Nearby schools
GreatSchools rating
- 5/10Stough ElementaryGrades: PK-5Distance: 0.8 mi
- 6/10Oberlin Middle SchoolGrades: 6-8Distance: 2 mi
- 7/10Needham Broughton HighGrades: 9-12Distance: 3.2 mi
Schools provided by the listing agent
- Elementary: Wake - Stough
- Middle: Wake - Oberlin
- High: Wake - Broughton
Source: Doorify MLS. This data may not be complete. We recommend contacting the local school district to confirm school assignments for this home.
Get a cash offer in 3 minutes
Find out how much your home could sell for in as little as 3 minutes with a no-obligation cash offer.
Estimated market value$763,400
Get a cash offer in 3 minutes
Find out how much your home could sell for in as little as 3 minutes with a no-obligation cash offer.
Estimated market value
$763,400
