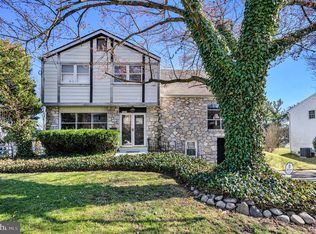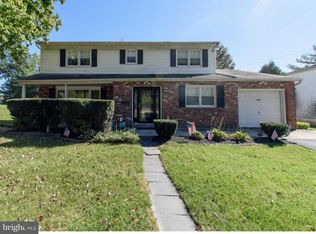Sold for $475,000
$475,000
3036 Susquehanna Rd, Abington, PA 19001
3beds
2,786sqft
Single Family Residence
Built in 1966
0.29 Acres Lot
$482,900 Zestimate®
$170/sqft
$3,832 Estimated rent
Home value
$482,900
$449,000 - $517,000
$3,832/mo
Zestimate® history
Loading...
Owner options
Explore your selling options
What's special
Welcome to this beautifully expanded split-level home offering a perfect blend of comfort, function, and thoughtful upgrades. Step into a tiled foyer with coat closet, leading to a bright first-floor office with elegant glass French doors—ideal for working from home. The spacious living room features vaulted ceilings and a ceiling fan, creating an airy atmosphere perfect for relaxing or entertaining. The updated kitchen boasts vaulted ceilings, a deep stainless steel sink, glass tile backsplash, recessed lighting, and a dedicated dining area with direct access to the rear deck. This home offers multiple living areas, including a large den and a stunning four-season room with vaulted ceilings, tile flooring, and walk-out access to the deck—perfect for year-round enjoyment. The upper level hosts three well-sized bedrooms and two full baths. The main suite features parquet floors, dual closets, and a private en suite with a glass-enclosed shower and tile flooring. A hall bath with a tub/shower combo and linen closet serves the remaining bedrooms. Additional features include two convenient half baths, a bonus room on the lower level, a mechanical room, and a full unfinished basement for storage or future expansion. Outside, enjoy a spacious two-tier composite deck with vinyl railings, ideal for entertaining, plus an expanded driveway providing ample parking. A must-see home with space, versatility, and charm.
Zillow last checked: 8 hours ago
Listing updated: September 09, 2025 at 05:01pm
Listed by:
Jerry Hill 267-242-9172,
Homestarr Realty
Bought with:
Brian Lanoza, RS279853
Century 21 Advantage Gold-Southampton
Source: Bright MLS,MLS#: PAMC2141080
Facts & features
Interior
Bedrooms & bathrooms
- Bedrooms: 3
- Bathrooms: 4
- Full bathrooms: 2
- 1/2 bathrooms: 2
- Main level bathrooms: 2
Primary bedroom
- Level: Upper
- Area: 182 Square Feet
- Dimensions: 13 x 14
Bedroom 2
- Level: Upper
- Area: 126 Square Feet
- Dimensions: 9 x 14
Bedroom 3
- Level: Upper
- Area: 120 Square Feet
- Dimensions: 10 x 12
Basement
- Level: Lower
- Area: 589 Square Feet
- Dimensions: 19 x 31
Bonus room
- Level: Main
- Area: 100 Square Feet
- Dimensions: 10 x 10
Den
- Level: Main
- Area: 210 Square Feet
- Dimensions: 14 x 15
Dining room
- Level: Main
- Area: 150 Square Feet
- Dimensions: 10 x 15
Kitchen
- Level: Main
- Area: 150 Square Feet
- Dimensions: 10 x 15
Living room
- Level: Main
- Area: 336 Square Feet
- Dimensions: 16 x 21
Office
- Level: Main
- Area: 156 Square Feet
- Dimensions: 12 x 13
Other
- Level: Main
- Area: 160 Square Feet
- Dimensions: 10 x 16
Heating
- Forced Air, Natural Gas
Cooling
- Central Air, Electric
Appliances
- Included: Built-In Range, Dishwasher, Disposal, Dryer, Oven/Range - Gas, Refrigerator, Washer, Water Heater, Gas Water Heater
- Laundry: Main Level
Features
- Bathroom - Stall Shower, Bathroom - Tub Shower, Breakfast Area, Ceiling Fan(s), Dining Area, Floor Plan - Traditional, Eat-in Kitchen, Kitchen Island, Kitchen - Table Space, Pantry, Primary Bath(s), Recessed Lighting, Upgraded Countertops, Dry Wall, Vaulted Ceiling(s)
- Flooring: Carpet, Ceramic Tile, Hardwood, Laminate, Wood
- Doors: French Doors, Sliding Glass
- Windows: Vinyl Clad
- Basement: Full,Interior Entry,Unfinished
- Has fireplace: No
Interior area
- Total structure area: 2,786
- Total interior livable area: 2,786 sqft
- Finished area above ground: 2,344
- Finished area below ground: 442
Property
Parking
- Total spaces: 5
- Parking features: Garage Faces Front, Garage Door Opener, Driveway, Attached
- Attached garage spaces: 1
- Uncovered spaces: 4
Accessibility
- Accessibility features: None
Features
- Levels: Multi/Split,Two
- Stories: 2
- Exterior features: Lighting, Sidewalks
- Pool features: None
Lot
- Size: 0.29 Acres
- Dimensions: 120.00 x 0.00
Details
- Additional structures: Above Grade, Below Grade
- Parcel number: 540006280002
- Zoning: RESIDENTIAL
- Special conditions: Standard
Construction
Type & style
- Home type: SingleFamily
- Property subtype: Single Family Residence
Materials
- Frame
- Foundation: Block
- Roof: Shingle
Condition
- Good
- New construction: No
- Year built: 1966
Utilities & green energy
- Electric: 200+ Amp Service, Circuit Breakers
- Sewer: Public Sewer
- Water: Public
Community & neighborhood
Location
- Region: Abington
- Subdivision: None Available
- Municipality: UPPER DUBLIN TWP
Other
Other facts
- Listing agreement: Exclusive Right To Sell
- Listing terms: Cash,Conventional,FHA,PHFA,VA Loan
- Ownership: Fee Simple
Price history
| Date | Event | Price |
|---|---|---|
| 9/9/2025 | Sold | $475,000+0%$170/sqft |
Source: | ||
| 7/8/2025 | Pending sale | $474,900$170/sqft |
Source: | ||
| 6/20/2025 | Price change | $474,900-5%$170/sqft |
Source: | ||
| 6/10/2025 | Price change | $499,900-4.8%$179/sqft |
Source: | ||
| 5/31/2025 | Price change | $524,900-1.9%$188/sqft |
Source: | ||
Public tax history
| Year | Property taxes | Tax assessment |
|---|---|---|
| 2024 | $8,587 | $178,080 |
| 2023 | $8,587 +3.5% | $178,080 |
| 2022 | $8,297 +2.9% | $178,080 |
Find assessor info on the county website
Neighborhood: Roslyn
Nearby schools
GreatSchools rating
- 8/10Fitzwater El SchoolGrades: K-5Distance: 0.8 mi
- 7/10Sandy Run Middle SchoolGrades: 6-8Distance: 1 mi
- 9/10Upper Dublin High SchoolGrades: 9-12Distance: 2.9 mi
Schools provided by the listing agent
- District: Upper Dublin
Source: Bright MLS. This data may not be complete. We recommend contacting the local school district to confirm school assignments for this home.
Get a cash offer in 3 minutes
Find out how much your home could sell for in as little as 3 minutes with a no-obligation cash offer.
Estimated market value
$482,900

