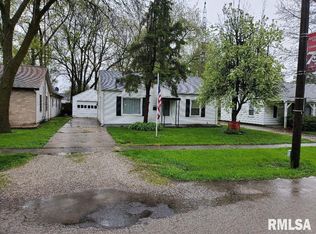Sold for $150,000
$150,000
3036 S 2nd St, Southern View, IL 62703
3beds
1,691sqft
Single Family Residence, Residential
Built in ----
9,147.6 Square Feet Lot
$151,800 Zestimate®
$89/sqft
$1,652 Estimated rent
Home value
$151,800
$140,000 - $165,000
$1,652/mo
Zestimate® history
Loading...
Owner options
Explore your selling options
What's special
Don't let looks deceive you - this Southern View Ranch is MUCH bigger than it appears with just under 1700 FF of living space! Owners have cared for this home for over 30 years and now is your opportunity to add some touches and build some equity! The custom kitchen includes Gary Bryan cabinets with roll-out feature! You will absolutely love the large family room addition, featuring vaulted ceilings and a gas fireplace, and so much space. The primary bedroom includes a large walk-in closet and private bath with step-in shower, with hot water on demand! As you head out the back door, you'll step into a large 3-season room with multiple sliding doors and plenty of windows. The fenced in backyard provides plenty of space for pets/kids to run. Did I mention storage? You will have plenty with a large, attached shed (formerly a 1-car garage) as well as another detached shed. Sellers are offering a 14-month home warranty with an acceptable offer. Add your updates and make this home yours. Bring offers - sellers motivated! Square footage is deemed accurate but not guaranteed.
Zillow last checked: 8 hours ago
Listing updated: October 22, 2025 at 01:18pm
Listed by:
Jerry George Pref:217-638-1360,
The Real Estate Group, Inc.
Bought with:
Lori A Waggener, 471010674
The Real Estate Group, Inc.
Source: RMLS Alliance,MLS#: CA1039436 Originating MLS: Capital Area Association of Realtors
Originating MLS: Capital Area Association of Realtors

Facts & features
Interior
Bedrooms & bathrooms
- Bedrooms: 3
- Bathrooms: 2
- Full bathrooms: 2
Bedroom 1
- Level: Main
- Dimensions: 15ft 5in x 11ft 3in
Bedroom 2
- Level: Main
- Dimensions: 12ft 7in x 10ft 4in
Bedroom 3
- Level: Main
- Dimensions: 9ft 9in x 9ft 2in
Other
- Level: Main
- Dimensions: 30ft 4in x 11ft 4in
Additional room
- Description: 3-Season Room
- Dimensions: 27ft 4in x 11ft 8in
Family room
- Level: Main
- Dimensions: 16ft 3in x 23ft 7in
Kitchen
- Level: Main
- Dimensions: 12ft 7in x 8ft 1in
Laundry
- Level: Main
- Dimensions: 12ft 2in x 6ft 0in
Living room
- Level: Main
- Dimensions: 18ft 2in x 11ft 1in
Main level
- Area: 1691
Heating
- Electric, Forced Air
Appliances
- Included: Dishwasher, Microwave, Range, Refrigerator, Tankless Water Heater, Gas Water Heater
Features
- Vaulted Ceiling(s), Ceiling Fan(s)
- Windows: Replacement Windows, Skylight(s), Blinds
- Basement: None
- Number of fireplaces: 1
- Fireplace features: Gas Log, Family Room
Interior area
- Total structure area: 1,691
- Total interior livable area: 1,691 sqft
Property
Parking
- Parking features: Paved
Features
- Patio & porch: Enclosed
Lot
- Size: 9,147 sqft
- Dimensions: 47 x 199
- Features: Level
Details
- Additional structures: Shed(s)
- Parcel number: 2209.0476010
Construction
Type & style
- Home type: SingleFamily
- Architectural style: Ranch
- Property subtype: Single Family Residence, Residential
Materials
- Frame, Brick, Vinyl Siding
- Foundation: Slab
- Roof: Shingle
Condition
- New construction: No
Utilities & green energy
- Sewer: Public Sewer
- Water: Public
Community & neighborhood
Location
- Region: Southern View
- Subdivision: Southern View
Other
Other facts
- Road surface type: Paved
Price history
| Date | Event | Price |
|---|---|---|
| 10/21/2025 | Sold | $150,000+11.1%$89/sqft |
Source: | ||
| 9/26/2025 | Pending sale | $135,000$80/sqft |
Source: | ||
| 9/24/2025 | Listed for sale | $135,000$80/sqft |
Source: | ||
Public tax history
| Year | Property taxes | Tax assessment |
|---|---|---|
| 2024 | $3,160 +3.3% | $44,170 +8% |
| 2023 | $3,059 +5.3% | $40,899 +5.7% |
| 2022 | $2,906 +3.6% | $38,704 +4.1% |
Find assessor info on the county website
Neighborhood: 62703
Nearby schools
GreatSchools rating
- 4/10Southern View Elementary SchoolGrades: K-5Distance: 0.4 mi
- 2/10Jefferson Middle SchoolGrades: 6-8Distance: 1 mi
- 2/10Springfield Southeast High SchoolGrades: 9-12Distance: 2.2 mi
Get pre-qualified for a loan
At Zillow Home Loans, we can pre-qualify you in as little as 5 minutes with no impact to your credit score.An equal housing lender. NMLS #10287.
