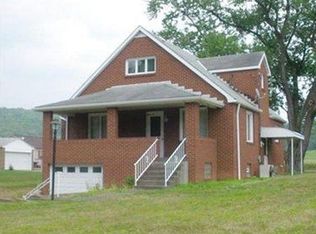Sold for $249,900
$249,900
3036 River Rd, Vandergrift, PA 15690
3beds
--sqft
Manufactured Home, Single Family Residence
Built in 2012
0.49 Acres Lot
$227,300 Zestimate®
$--/sqft
$1,123 Estimated rent
Home value
$227,300
$202,000 - $252,000
$1,123/mo
Zestimate® history
Loading...
Owner options
Explore your selling options
What's special
Move right into this beautiful, manufactured home on large, level lot. 3 bedrooms, 2 full baths. Spacious room sizes. Open floor plan. Cook's delight fully-equipped kitchen with plenty of cabinet and counter space has a breakfast bar to enjoy your morning coffee. Formal dining area. Formal living room with pellet stove for those cold winter nights. Family room/sitting room is spacious and inviting. Master bedroom with master bath has walk in closet. Great room is the new addition that has windows from one end to the other to allow ample natural lighting in and has plenty of room for large gatherings. Newer roof. New furnace. New central air. Side covered porch. Ramp allows access to rear of home. Brand new 3-car detached garage with high ceilings and electric. Newer concrete drive allows for 4+ off-street parking. All 3 sheds stay. Direct view of the Kiskiminetas River from this lovely property.
Zillow last checked: 8 hours ago
Listing updated: June 26, 2024 at 01:32pm
Listed by:
Denise Lewandowski 724-842-2200,
HOWARD HANNA REAL ESTATE SERVICES
Bought with:
Robert Iseman
BERKSHIRE HATHAWAY THE PREFERRED REALTY
Source: WPMLS,MLS#: 1647950 Originating MLS: West Penn Multi-List
Originating MLS: West Penn Multi-List
Facts & features
Interior
Bedrooms & bathrooms
- Bedrooms: 3
- Bathrooms: 2
- Full bathrooms: 2
Primary bedroom
- Level: Main
- Dimensions: 13x12
Bedroom 2
- Level: Main
- Dimensions: 12x11
Bedroom 3
- Level: Main
- Dimensions: 11x10
Bonus room
- Level: Main
- Dimensions: 38x13
Dining room
- Level: Main
- Dimensions: 13x11
Family room
- Level: Main
- Dimensions: 17x12
Kitchen
- Level: Main
- Dimensions: 12x12
Laundry
- Level: Main
- Dimensions: 13x10
Living room
- Level: Main
- Dimensions: 17x11
Heating
- Forced Air, Gas
Cooling
- Central Air
Appliances
- Included: Some Gas Appliances, Convection Oven, Cooktop, Dryer, Dishwasher, Disposal, Microwave, Refrigerator, Washer
Features
- Kitchen Island, Pantry, Window Treatments
- Flooring: Vinyl, Carpet
- Windows: Multi Pane, Screens, Window Treatments
- Has basement: No
- Number of fireplaces: 1
- Fireplace features: Pellet Stove
Property
Parking
- Total spaces: 3
- Parking features: Detached, Garage, Garage Door Opener
- Has garage: Yes
Features
- Levels: One
- Stories: 1
- Pool features: None
Lot
- Size: 0.49 Acres
- Dimensions: 76 x 116 x 128 x 99 x 121 x
Details
- Parcel number: 350068705
Construction
Type & style
- Home type: MobileManufactured
- Architectural style: Ranch
- Property subtype: Manufactured Home, Single Family Residence
Materials
- Vinyl Siding
- Roof: Asphalt
Condition
- Resale
- Year built: 2012
Utilities & green energy
- Sewer: Public Sewer
- Water: Public
Community & neighborhood
Community
- Community features: Public Transportation
Location
- Region: Vandergrift
Price history
| Date | Event | Price |
|---|---|---|
| 6/26/2024 | Sold | $249,900 |
Source: | ||
| 4/13/2024 | Contingent | $249,900 |
Source: | ||
| 4/8/2024 | Listed for sale | $249,900 |
Source: | ||
Public tax history
| Year | Property taxes | Tax assessment |
|---|---|---|
| 2025 | $3,167 +23.1% | $42,530 +17.3% |
| 2024 | $2,573 | $36,255 |
| 2023 | $2,573 -21.8% | $36,255 -21.4% |
Find assessor info on the county website
Neighborhood: 15690
Nearby schools
GreatSchools rating
- 6/10Kiski Area East Primary SchoolGrades: K-4Distance: 2.3 mi
- 4/10Kiski Area IhsGrades: 7-8Distance: 2.2 mi
- 7/10Kiski Area High SchoolGrades: 9-12Distance: 2.3 mi
Schools provided by the listing agent
- District: Kiski Area
Source: WPMLS. This data may not be complete. We recommend contacting the local school district to confirm school assignments for this home.
