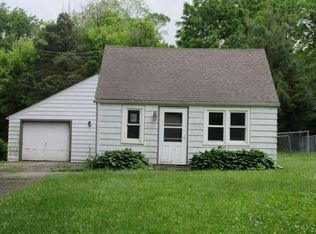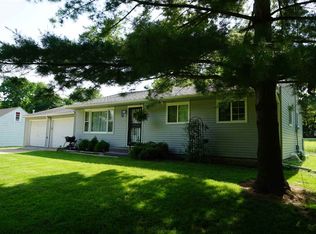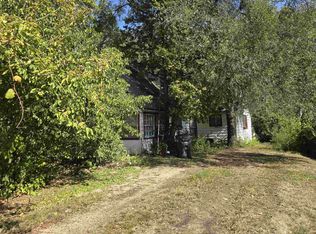Sold for $222,500
$222,500
3036 Rice Ave, Rockford, IL 61101
4beds
1,382sqft
Single Family Residence
Built in 1949
1.36 Acres Lot
$229,300 Zestimate®
$161/sqft
$1,965 Estimated rent
Home value
$229,300
$202,000 - $261,000
$1,965/mo
Zestimate® history
Loading...
Owner options
Explore your selling options
What's special
Fully renovated home on over an acre! Brand-new siding, windows, gutters, fascia, and soffits. Consistent luxury vinyl plank flooring flows throughout, paired with updated light fixtures for a warm traditional modern feel. Stunning new kitchen with all-new cabinets, soft-close doors, new countertops, single-basin sink, pull-out garbage can, garbage disposal, and stainless steel appliances. Indoor laundry with updated washer and dryer plus potential mudroom off the attached garage. Main bath features a quartz vanity top; both bathrooms fully renovated with premium Kohler toilets, new plumbing, and new electrical. Spacious basement offers endless possibilities. Furnace, condenser, and water heater replaced in 2020. Large backyard with mature trees, wooded area, and privacy on a secluded street with neighboring large property lots. Truly move-in ready!
Zillow last checked: 8 hours ago
Listing updated: October 18, 2025 at 05:18am
Listed by:
Ryan DiLeonardo 815-315-1111,
Keller Williams Realty Signature
Bought with:
Ali Rotello, 475183715
Stateline Real Estate Llc
Source: NorthWest Illinois Alliance of REALTORS®,MLS#: 202505453
Facts & features
Interior
Bedrooms & bathrooms
- Bedrooms: 4
- Bathrooms: 2
- Full bathrooms: 2
- Main level bathrooms: 2
- Main level bedrooms: 2
Primary bedroom
- Level: Main
- Area: 184
- Dimensions: 11.5 x 16
Bedroom 2
- Level: Main
- Area: 129.15
- Dimensions: 12.3 x 10.5
Bedroom 3
- Level: Upper
- Area: 154
- Dimensions: 14 x 11
Bedroom 4
- Level: Upper
- Area: 132.25
- Dimensions: 11.5 x 11.5
Dining room
- Level: Main
- Area: 163.71
- Dimensions: 10.7 x 15.3
Kitchen
- Level: Main
- Area: 79.2
- Dimensions: 11 x 7.2
Living room
- Level: Main
- Area: 254.24
- Dimensions: 11.2 x 22.7
Heating
- Forced Air
Cooling
- Central Air
Appliances
- Included: Disposal, Dishwasher, Dryer, Microwave, Refrigerator, Stove/Cooktop, Washer, Gas Water Heater
- Laundry: Main Level
Features
- Basement: Partial,Sump Pump
- Has fireplace: No
Interior area
- Total structure area: 1,382
- Total interior livable area: 1,382 sqft
- Finished area above ground: 1,382
- Finished area below ground: 0
Property
Parking
- Total spaces: 2
- Parking features: Attached
- Garage spaces: 2
Features
- Patio & porch: Patio, Porch 3 Season
Lot
- Size: 1.36 Acres
- Features: City/Town
Details
- Parcel number: 1110103023
- Special conditions: Agent Owned/Interest
Construction
Type & style
- Home type: SingleFamily
- Architectural style: Other
- Property subtype: Single Family Residence
Materials
- Siding
- Roof: Shingle
Condition
- Year built: 1949
Utilities & green energy
- Electric: Circuit Breakers
- Sewer: Septic Tank
- Water: Well
Community & neighborhood
Location
- Region: Rockford
- Subdivision: IL
Other
Other facts
- Ownership: Fee Simple
Price history
| Date | Event | Price |
|---|---|---|
| 10/17/2025 | Sold | $222,500+11.3%$161/sqft |
Source: | ||
| 9/9/2025 | Pending sale | $199,999$145/sqft |
Source: | ||
| 9/6/2025 | Listed for sale | $199,999+344.4%$145/sqft |
Source: | ||
| 6/18/2025 | Sold | $45,000-18.2%$33/sqft |
Source: Public Record Report a problem | ||
| 1/2/1998 | Sold | $55,000$40/sqft |
Source: Public Record Report a problem | ||
Public tax history
| Year | Property taxes | Tax assessment |
|---|---|---|
| 2023 | $606 -8.6% | $27,528 +11.9% |
| 2022 | $663 | $24,605 +9.1% |
| 2021 | -- | $22,561 +5.8% |
Find assessor info on the county website
Neighborhood: 61101
Nearby schools
GreatSchools rating
- 6/10West View Elementary SchoolGrades: K-5Distance: 1.4 mi
- 2/10West Middle SchoolGrades: 6-8Distance: 1.2 mi
- 2/10Auburn High SchoolGrades: 9-12Distance: 1.9 mi
Schools provided by the listing agent
- District: Rockford 205
Source: NorthWest Illinois Alliance of REALTORS®. This data may not be complete. We recommend contacting the local school district to confirm school assignments for this home.

Get pre-qualified for a loan
At Zillow Home Loans, we can pre-qualify you in as little as 5 minutes with no impact to your credit score.An equal housing lender. NMLS #10287.


