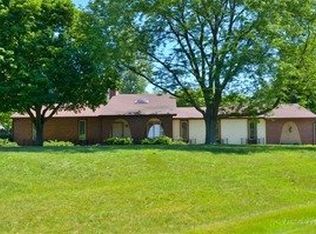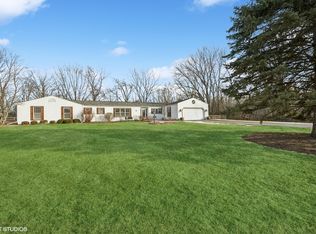If you want more space - inside and out - come see this 5 bedroom home with finished basement with big yard on 1+ acre. This is a great place whether you want to relax in a rocker on the classic covered front porch or play ball with the kids in the backyard. Step inside and you'll appreciate the 9' ceilings and custom features. The Great Room has a floor to ceiling stone fireplace and vaulted ceiling with skylights. The Kitchen has hickory cabinets, an island with breakfast bar, stainless appliances including new double oven. The Dining Room has inlaid hardwood floor. The first floor Master Suite has a private bath with double vanity, whirlpool and separate shower. Upstairs are 4 good sized bedrooms. The loft would be a good place to put a computer desk or TV room for the kids. There are 2 full bathrooms upstairs. The finished basement with 4th full bath adds more living space. Your family will enjoy the outdoor living space too with a patio that opens to the big private backyard. There is an invisible fence system if you have dogs. The oversized 3+ car heated garage has 9' doors. There is also room outside for parking your RV or boat. Back inside a few of the features include laundry on the 1st floor and 2nd floor, central vacuum and the central air is new in 2020. This house has the attention to detail and construction quality you would expect from an owner built home. All this in the desirable Prairie Ridge High School district.
This property is off market, which means it's not currently listed for sale or rent on Zillow. This may be different from what's available on other websites or public sources.

