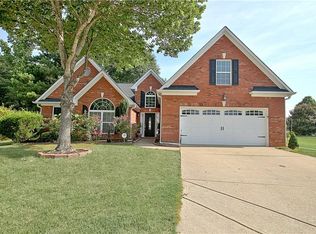Striking, immaculate and like-new! Boasting 5 bedrooms, 3 fulls baths, and a modern open-concept design, the sprawling floorplan is perfect for families of all sizes. Explore your culinary skills in the beautiful designer kitchen, featuring 42" cabinets, granite counter tops, stainless steel appliances, and a huge center island/breakfast bar, creating a wonderful gathering space for family and friends. Bedroom and full bath on main provide ideal setup for teen suite or overnight guests. The spacious 2nd floor living area is highly sought-after flex space for media room, home office, or bonus room of your choice! Feel like royalty in the palatial owner's suite boasting dual vanities, generous walk-in closet, and a 5' soaking tub, so you can easily unwind and reduce stress on a daily basis. Located in a quiet cul-de-sac of Mirror Lake, enjoy living in a golf community with an active social calendar, 2 swimming pools, tennis courts, walking trails, and a 36-hole golf course. Be sure to schedule your showing before this exquisite gem disappears!
This property is off market, which means it's not currently listed for sale or rent on Zillow. This may be different from what's available on other websites or public sources.
