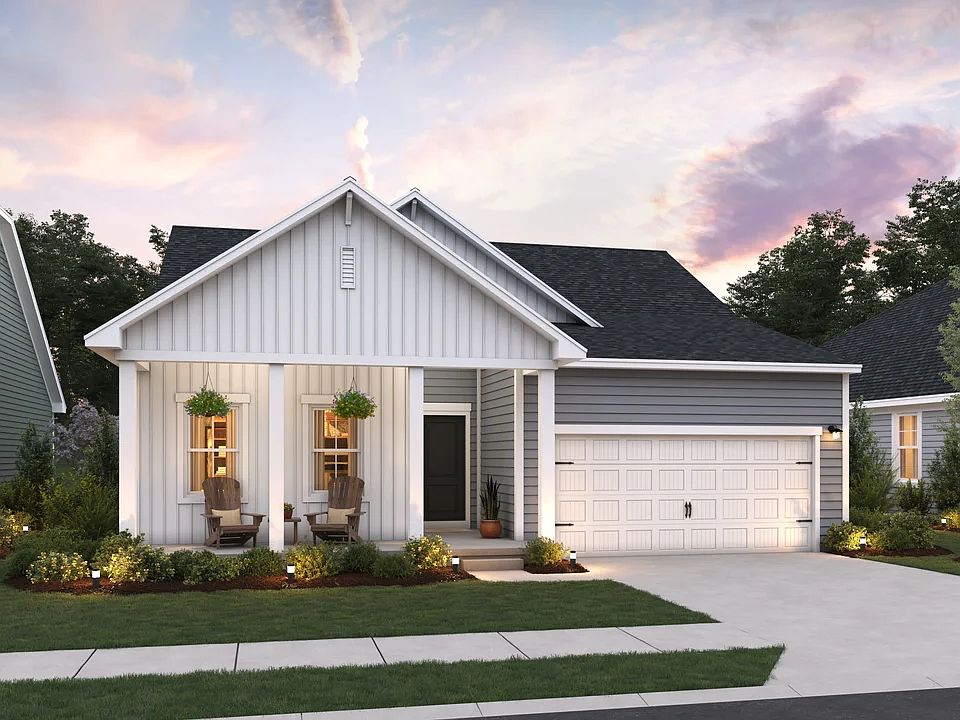Welcome to your dream home! The Sweet Pea features stunning curb appeal with a large front porch and elegant stone accents. Inside, enjoy a modern loft layout with chic grey cabinets, sleek white quartz countertops, and upgraded appliances, including a smart range. The luxurious first-floor primary suite boasts a spacious walk-in closet and a spa-like bath. Upstairs, a generous loft, two bedrooms, and a full bathroom provide ample space. Relax on the covered deck overlooking the serene pond. Don’t miss this opportunity—schedule your tour today!
New construction
$379,990
3036 Nautical Ln, Oregon, OH 43616
4beds
2,202sqft
Single Family Residence
Built in 2024
5,662.8 Square Feet Lot
$-- Zestimate®
$173/sqft
$25/mo HOA
What's special
Serene pondSleek white quartz countertopsGenerous loftCovered deckSmart rangeUpgraded appliancesLarge front porch
- 262 days
- on Zillow |
- 104 |
- 3 |
Zillow last checked: 7 hours ago
Listing updated: 14 hours ago
Listed by:
Gregory Erlanger (440)892-2211,
Keller Williams Citywide
Source: NORIS,MLS#: 6122971Originating MLS: Toledo
Travel times
Schedule tour
Select your preferred tour type — either in-person or real-time video tour — then discuss available options with the builder representative you're connected with.
Select a date
Facts & features
Interior
Bedrooms & bathrooms
- Bedrooms: 4
- Bathrooms: 3
- Full bathrooms: 3
- Main level bathrooms: 2
Primary bedroom
- Description: Primary Bedroom
- Level: Main
- Dimensions: 15 x 14
Bedroom
- Description: Bedroom
- Level: Upper
- Dimensions: 13 x 12
Bedroom
- Description: Bedroom
- Level: Upper
- Dimensions: 12 x 12
Bedroom
- Description: Bedroom
- Level: Main
- Dimensions: 12 x 11
Dining room
- Description: Dining Room
- Level: Main
- Dimensions: 15 x 11
Great room
- Description: Great Room
- Level: Main
- Dimensions: 15 x 14
Kitchen
- Description: Kitchen
- Level: Main
- Dimensions: 14 x 10
Loft
- Description: Loft
- Level: Upper
- Dimensions: 15 x 14
Heating
- Forced Air, Natural Gas
Cooling
- Central Air
Appliances
- Included: Dishwasher, Disposal, Gas Water Heater, Microwave, Oven, Range, Refrigerator
- Laundry: Main Level
Features
- Bath in Primary Bedroom
- Basement: Crawl Space
- Has fireplace: No
- Fireplace features: None
Interior area
- Total interior livable area: 2,202 sqft
Property
Parking
- Total spaces: 2
- Parking features: Attached, Concrete, Driveway, Garage
- Has garage: Yes
- Details: Attached, Garage
Features
- Levels: Two
- Stories: 2
Lot
- Size: 5,662.8 Square Feet
- Dimensions: 53 x 110
- Features: Irregular Lot, Other
Details
- Parcel number: 4424454
Construction
Type & style
- Home type: SingleFamily
- Architectural style: Colonial,Two Story
- Property subtype: Single Family Residence
Materials
- Stone, Vinyl Siding
- Foundation: Crawlspace
- Roof: Shingle
Condition
- New construction: Yes
- Year built: 2024
Details
- Builder name: K Hovnanian Homes
Utilities & green energy
- Sewer: Sanitary
- Water: Public
Community & HOA
Community
- Subdivision: Aspire at Oregon Town Center
HOA
- HOA fee: $300 annually
Location
- Region: Oregon
Financial & listing details
- Price per square foot: $173/sqft
- Tax assessed value: $43,800
- Annual tax amount: $735
- Date on market: 11/8/2024
- Listing agreement: Exclusive Right To Sell
- Listing terms: Cash,Conventional,FHA,VA Loan
- Inclusions: , ,
About the community
Introducing Aspire at Oregon Town Center, a collection of single-family new-construction homes for sale in Oregon, Ohio. Immerse yourself in the beauty of Lake Erie recreation, with the convenience of downtown Toledo close by. Our new homes offer a choice of interior Looks — Farmhouse, Loft, or Elements — for designer-curated style that matches your taste.
With new homes for sale in Oregon, this community offers the perfect blend of modern living and convenient access to local attractions, making it an ideal place to call home. Don't miss the chance to make Aspire at Oregon Town Center your new home and embark on a lifestyle of comfort, convenience, and community. Offered By: K. HOVNANIAN AT OREGON TOWN CENTER, LLC
Source: K. Hovnanian Companies, LLC

