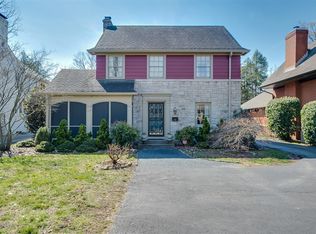Back on market w/improvements!: New asphalt drive (scheduled for completion soon), new roof on sunroom, chimney cap/damper, wood restoration & more! Nestled next to the beautiful grounds of Whitehall. Enjoy the openness of the kitchen. This area includes a family room, eating space & island w/bar seating. Upgrades include granite tops & stainless appliances. For privacy, step into the den w/fireplace & attached sunroom. The master suite offers a spa-like bath w/separate shower & tub. Quality finishes include tile floor & marble tops. 4 beds (One w/an en-suite bath) & 3 full baths upstairs. Relax in basement w/two rooms & built-in wall storage system. The private, fenced yard has access to Whitehall grounds w/gate. The front has a turn around/park pad for easy access in/out & guest parking Two HVAC systems for complete comfort in every season. Serviced yearly through DFH Heat & Air. This home is so close to downtown, the hospitals at Dutchman's Lane and public/private/parochial schools. The listing price per foot offers a value opportunity in addition to convenience. This home offers modern updates that are not usually available in established areas in this price point. Please ask questions if you want to know more about the area! I have lived across the street from this home for 28 years and am glad to talk to your agent and relay all of the benefits of living in the Lexington Rd Area and Cherokee Gardens.
This property is off market, which means it's not currently listed for sale or rent on Zillow. This may be different from what's available on other websites or public sources.

