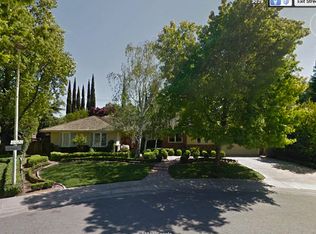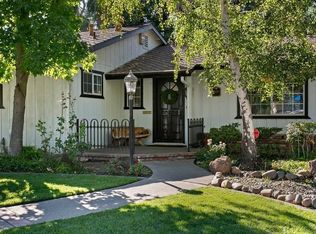Closed
$1,632,500
3036 Huntington Rd, Sacramento, CA 95864
3beds
2,929sqft
Single Family Residence
Built in 1959
0.33 Acres Lot
$1,593,300 Zestimate®
$557/sqft
$4,174 Estimated rent
Home value
$1,593,300
$1.43M - $1.77M
$4,174/mo
Zestimate® history
Loading...
Owner options
Explore your selling options
What's special
Thoughtfully renovated by Ken Dyer, an exquisite single-story residence nestled in the highly sought-after Sierra Oaks neighborhood. This charming 3-bedroom, 2.5-bathroom home offers a harmonious blend of elegance and comfort. The front courtyard provides an immediate sense of privacy and serenity. Step inside to beautiful hardwood floors that seamlessly flow throughout the traditional floor plan. Abundant natural light highlights the elegant living/dining room, creating an airy atmosphere. The remodeled kitchen is a chef's delight, featuring quartz countertops, shaker cabinets, stainless steel appliances. The kitchen effortlessly opens to the spacious family room, where a cozy fireplace becomes the focal point for gatherings. The primary bedroom offers a view of the pool and spa - en-suite bathroom/double sink, stone countertops, and a sizable shower and tub. 2 additional bedrooms are equally impressive, boasting ample space. A 300 sq ft remote room is the perfect flex space that can serve as a home gym, office or remote 4th bedroom. Step outside to the patio, perfect for alfresco dining, covered area providing shade and comfort. The yard features a grassy area ideal for play. Additional highlights include Lowen windows, dog run attached 3-4-car garage, with storage.
Zillow last checked: 8 hours ago
Listing updated: September 17, 2024 at 11:47am
Listed by:
Cheryl Nightingale DRE #01071396 916-849-1220,
House Real Estate
Bought with:
Tom Phillips, DRE #01401556
Coldwell Banker Realty
Source: MetroList Services of CA,MLS#: 224074733Originating MLS: MetroList Services, Inc.
Facts & features
Interior
Bedrooms & bathrooms
- Bedrooms: 3
- Bathrooms: 3
- Full bathrooms: 2
- Partial bathrooms: 1
Primary bedroom
- Features: Outside Access, Sitting Area
Primary bathroom
- Features: Shower Stall(s), Double Vanity, Tile, Tub, Window
Dining room
- Features: Breakfast Nook, Formal Area
Kitchen
- Features: Breakfast Area, Quartz Counter, Slab Counter
Heating
- Central
Cooling
- Ceiling Fan(s), Central Air
Appliances
- Included: Built-In Gas Range, Built-In Refrigerator, Dishwasher, Disposal, Microwave
- Laundry: Laundry Room, Ground Floor, Inside Room
Features
- Flooring: Tile, Wood
- Number of fireplaces: 2
- Fireplace features: Living Room, Family Room, Outside
Interior area
- Total interior livable area: 2,929 sqft
Property
Parking
- Total spaces: 4
- Parking features: 24'+ Deep Garage, Attached, Driveway
- Attached garage spaces: 4
- Has uncovered spaces: Yes
Features
- Stories: 1
- Exterior features: Built-in Barbecue, Covered Courtyard, Dog Run
- Has private pool: Yes
- Pool features: In Ground
- Fencing: Back Yard,Wood
Lot
- Size: 0.33 Acres
- Features: Auto Sprinkler F&R, Landscape Back, Landscape Front, Low Maintenance
Details
- Parcel number: 29302040140000
- Zoning description: RD-3
- Special conditions: Standard
Construction
Type & style
- Home type: SingleFamily
- Architectural style: Ranch
- Property subtype: Single Family Residence
Materials
- Frame, Glass, Wood
- Foundation: Raised
- Roof: Composition
Condition
- Year built: 1959
Utilities & green energy
- Sewer: In & Connected
- Water: Public
- Utilities for property: Cable Available, Internet Available, Natural Gas Available
Community & neighborhood
Location
- Region: Sacramento
Price history
| Date | Event | Price |
|---|---|---|
| 9/16/2024 | Sold | $1,632,500-3.7%$557/sqft |
Source: MetroList Services of CA #224074733 Report a problem | ||
| 8/22/2024 | Pending sale | $1,695,000$579/sqft |
Source: MetroList Services of CA #224074733 Report a problem | ||
| 7/10/2024 | Listed for sale | $1,695,000+63.1%$579/sqft |
Source: MetroList Services of CA #224074733 Report a problem | ||
| 1/27/2017 | Sold | $1,039,000$355/sqft |
Source: Public Record Report a problem | ||
| 11/23/2016 | Sold | $1,039,000+118.7%$355/sqft |
Source: Public Record Report a problem | ||
Public tax history
| Year | Property taxes | Tax assessment |
|---|---|---|
| 2025 | -- | $1,632,500 +38.1% |
| 2024 | $14,344 +2.6% | $1,182,197 +2% |
| 2023 | $13,982 +0.5% | $1,159,018 +2% |
Find assessor info on the county website
Neighborhood: Arden-Arcade
Nearby schools
GreatSchools rating
- 3/10Sierra Oaks K-8Grades: K-8Distance: 0.3 mi
- 2/10Encina Preparatory High SchoolGrades: 9-12Distance: 2 mi
Get a cash offer in 3 minutes
Find out how much your home could sell for in as little as 3 minutes with a no-obligation cash offer.
Estimated market value
$1,593,300
Get a cash offer in 3 minutes
Find out how much your home could sell for in as little as 3 minutes with a no-obligation cash offer.
Estimated market value
$1,593,300

