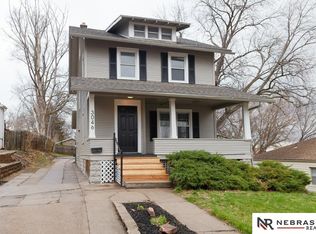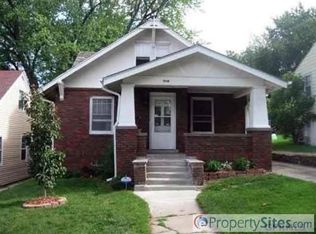Spacious four bedroom three bath colonial two story. Features include beautiful fron porch, wood floors and partially finished lower level with padded sound room. This home is located close to schools, parks, golf course, restaurants, and much more! Perfect first time home owner or investment property.
This property is off market, which means it's not currently listed for sale or rent on Zillow. This may be different from what's available on other websites or public sources.


