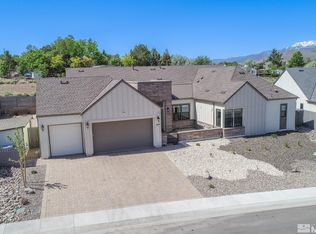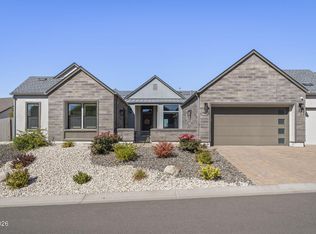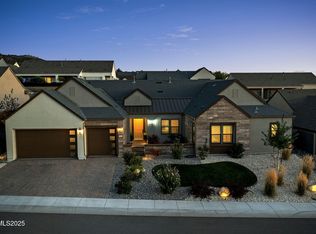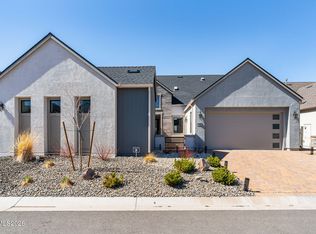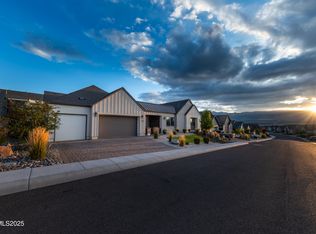STUNNING AND MODERN masterpiece! You'll find timeless luxury and high-end living in this fabulous single-story home. Open floor plan concept, soaring ceilings, dedicated office (not included in bedroom count), and so much more. Extensively landscaped including a retaining wall, covered and uncovered patio area, and a gated dog run. The three-car garage has been upgraded to include 16 commercial electrical outlets. Lovely views of Mt Rose from the back yard. Top notch HOA amenities!
Active
$1,395,000
3036 Feathertop Dr, Reno, NV 89521
4beds
3,691sqft
Est.:
Single Family Residence
Built in 2021
0.25 Acres Lot
$-- Zestimate®
$378/sqft
$183/mo HOA
What's special
- 304 days |
- 1,070 |
- 26 |
Zillow last checked: 8 hours ago
Listing updated: January 02, 2026 at 09:04am
Listed by:
Leslie Biederman S.70609 530-448-1561,
Chase International-Damonte
Source: NNRMLS,MLS#: 250004600
Tour with a local agent
Facts & features
Interior
Bedrooms & bathrooms
- Bedrooms: 4
- Bathrooms: 4
- Full bathrooms: 3
- 1/2 bathrooms: 1
Heating
- Forced Air, Natural Gas
Cooling
- Attic Fan, Central Air, Refrigerated
Appliances
- Included: Dishwasher, Disposal, Double Oven, Dryer, Gas Range, Microwave, Refrigerator, Washer, Water Purifier
- Laundry: Cabinets, Laundry Area, Laundry Room, Sink
Features
- High Ceilings, Kitchen Island, Pantry, Master Downstairs, Walk-In Closet(s)
- Flooring: Carpet, Ceramic Tile, Wood
- Windows: Blinds, Double Pane Windows, Drapes, Rods
- Number of fireplaces: 1
- Fireplace features: Gas Log
Interior area
- Total structure area: 3,691
- Total interior livable area: 3,691 sqft
Video & virtual tour
Property
Parking
- Total spaces: 3
- Parking features: Attached, Garage Door Opener
- Attached garage spaces: 3
Features
- Stories: 1
- Patio & porch: Covered, Patio
- Exterior features: Dog Run
- Fencing: Back Yard
- Has view: Yes
- View description: Mountain(s), Ski Resort
Lot
- Size: 0.25 Acres
- Features: Landscaped, Level
Details
- Parcel number: 14325110
- Zoning: Pd
Construction
Type & style
- Home type: SingleFamily
- Property subtype: Single Family Residence
Materials
- Stucco
- Foundation: Slab
- Roof: Composition,Pitched,Shingle
Condition
- New construction: No
- Year built: 2021
Utilities & green energy
- Sewer: Public Sewer
- Water: Public
- Utilities for property: Electricity Available, Internet Available, Natural Gas Available, Sewer Available, Water Available, Cellular Coverage
Community & HOA
Community
- Security: Keyless Entry, Smoke Detector(s)
- Subdivision: Caramella Ranch Estates Village
HOA
- Has HOA: Yes
- Amenities included: Fitness Center, Gated, Pool, Spa/Hot Tub, Clubhouse/Recreation Room
- HOA fee: $168 monthly
- Second HOA fee: $45 quarterly
Location
- Region: Reno
Financial & listing details
- Price per square foot: $378/sqft
- Tax assessed value: $957,456
- Annual tax amount: $9,620
- Date on market: 1/2/2026
- Cumulative days on market: 306 days
Estimated market value
Not available
Estimated sales range
Not available
$4,912/mo
Price history
Price history
| Date | Event | Price |
|---|---|---|
| 7/19/2025 | Price change | $1,395,000-8.5%$378/sqft |
Source: | ||
| 4/30/2025 | Price change | $1,525,000-3.2%$413/sqft |
Source: | ||
| 4/10/2025 | Listed for sale | $1,575,000+28.9%$427/sqft |
Source: | ||
| 1/31/2022 | Sold | $1,221,745$331/sqft |
Source: Public Record Report a problem | ||
Public tax history
Public tax history
| Year | Property taxes | Tax assessment |
|---|---|---|
| 2025 | $9,621 +8% | $335,110 +8.8% |
| 2024 | $8,911 +8% | $307,921 +7.8% |
| 2023 | $8,249 +105.1% | $285,734 +28.5% |
Find assessor info on the county website
BuyAbility℠ payment
Est. payment
$6,592/mo
Principal & interest
$5409
Property taxes
$512
Other costs
$671
Climate risks
Neighborhood: Damonte Ranch
Nearby schools
GreatSchools rating
- 8/10Brown Elementary SchoolGrades: PK-5Distance: 0.5 mi
- 7/10Marce Herz Middle SchoolGrades: 6-8Distance: 3.9 mi
- 7/10Galena High SchoolGrades: 9-12Distance: 3.3 mi
Schools provided by the listing agent
- Elementary: Brown
- Middle: Depoali
- High: Damonte
Source: NNRMLS. This data may not be complete. We recommend contacting the local school district to confirm school assignments for this home.
- Loading
- Loading
