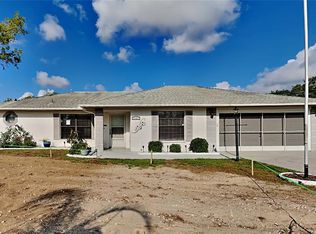Sold for $305,000 on 10/27/23
$305,000
3036 Dumas Ave, Spring Hill, FL 34609
3beds
1,370sqft
Single Family Residence
Built in 1989
0.36 Acres Lot
$300,800 Zestimate®
$223/sqft
$1,801 Estimated rent
Home value
$300,800
$286,000 - $316,000
$1,801/mo
Zestimate® history
Loading...
Owner options
Explore your selling options
What's special
Welcome to a splendid 3-bedroom, 2-bathroom home where comfort and functionality merge effortlessly. With its high ceilings and recent upgrades, this residence is a testament to modern living. As you step inside, you'll immediately notice the airy and open atmosphere created by the high ceilings. These architectural features not only add to the visual appeal of the home but also enhance the overall sense of spaciousness in the living areas. Notably, this home boasts a brand new roof, a significant improvement that ensures structural integrity and peace of mind for years to come. Additionally, a new hot water heater adds to the list of recent upgrades, enhancing the home's efficiency and comfort. The heart of this home lies in the kitchen, a space that's not only functional but also aesthetically pleasing. The kitchen features a breakfast nook adorned with numerous windows that flood the area with natural light, creating a delightful ambiance for your morning meals and gatherings with family and friends. For added convenience, an attached two-car garage offers both parking and storage solutions. Whether you're unloading groceries or protecting your vehicles from the elements, this feature simplifies daily living. This 3-bedroom, 2-bathroom home is a harmonious blend of style and practicality. With its many qualities, it offers both aesthetic charm and modern functionality. It's a place where you can enjoy the comforts of everyday living in a space that's designed to meet your needs and preferences.
Zillow last checked: 8 hours ago
Listing updated: November 15, 2024 at 07:49pm
Listed by:
Liz Piedra 727-888-8998,
Horizon Palm Realty Group
Bought with:
PAID RECIPROCAL
Paid Reciprocal Office
Source: HCMLS,MLS#: 2233846
Facts & features
Interior
Bedrooms & bathrooms
- Bedrooms: 3
- Bathrooms: 2
- Full bathrooms: 2
Primary bedroom
- Area: 165
- Dimensions: 15x11
Primary bedroom
- Area: 165
- Dimensions: 15x11
Kitchen
- Area: 88
- Dimensions: 11x8
Kitchen
- Area: 88
- Dimensions: 11x8
Living room
- Area: 272
- Dimensions: 16x17
Living room
- Area: 272
- Dimensions: 16x17
Heating
- Central, Electric
Cooling
- Central Air, Electric
Appliances
- Included: Dishwasher, Electric Oven, Refrigerator
Features
- Ceiling Fan(s), Open Floorplan, Primary Bathroom - Shower No Tub, Split Plan
- Flooring: Laminate, Wood
- Has fireplace: No
Interior area
- Total structure area: 1,370
- Total interior livable area: 1,370 sqft
Property
Parking
- Total spaces: 2
- Parking features: Attached
- Attached garage spaces: 2
Features
- Levels: One
- Stories: 1
- Fencing: Chain Link,Vinyl
Lot
- Size: 0.36 Acres
- Features: Corner Lot, Irregular Lot
Details
- Parcel number: R32 323 17 5130 0823 0070
- Zoning: PDP
- Zoning description: Planned Development Project
Construction
Type & style
- Home type: SingleFamily
- Architectural style: Ranch
- Property subtype: Single Family Residence
Materials
- Block, Concrete, Stucco
- Roof: Shingle
Condition
- New construction: No
- Year built: 1989
Utilities & green energy
- Sewer: Private Sewer
- Water: Public
- Utilities for property: Cable Available, Electricity Available
Community & neighborhood
Location
- Region: Spring Hill
- Subdivision: Spring Hill Unit 13
Other
Other facts
- Listing terms: Cash,Conventional,VA Loan
- Road surface type: Paved
Price history
| Date | Event | Price |
|---|---|---|
| 10/27/2023 | Sold | $305,000+1.7%$223/sqft |
Source: | ||
| 9/25/2023 | Pending sale | $300,000$219/sqft |
Source: | ||
| 9/12/2023 | Listed for sale | $300,000+71.4%$219/sqft |
Source: | ||
| 7/12/2023 | Sold | $175,000-38.6%$128/sqft |
Source: Public Record | ||
| 6/18/2023 | Listed for sale | $285,000+280%$208/sqft |
Source: Owner | ||
Public tax history
| Year | Property taxes | Tax assessment |
|---|---|---|
| 2024 | $4,811 +214.7% | $278,091 +180.6% |
| 2023 | $1,529 +6.5% | $99,111 +3% |
| 2022 | $1,435 +1.1% | $96,224 +3% |
Find assessor info on the county website
Neighborhood: 34609
Nearby schools
GreatSchools rating
- 4/10John D. Floyd Elementary SchoolGrades: PK-5Distance: 0.7 mi
- 5/10Powell Middle SchoolGrades: 6-8Distance: 1.3 mi
- 2/10Central High SchoolGrades: 9-12Distance: 6.2 mi
Schools provided by the listing agent
- Elementary: JD Floyd
- Middle: Powell
- High: Central
Source: HCMLS. This data may not be complete. We recommend contacting the local school district to confirm school assignments for this home.
Get a cash offer in 3 minutes
Find out how much your home could sell for in as little as 3 minutes with a no-obligation cash offer.
Estimated market value
$300,800
Get a cash offer in 3 minutes
Find out how much your home could sell for in as little as 3 minutes with a no-obligation cash offer.
Estimated market value
$300,800
