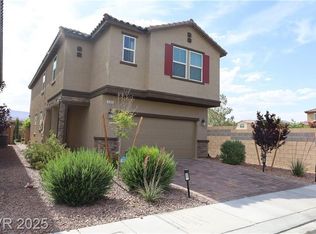Fantastic home w/NEW Quartz counters in the coveted Lakes Community! With 4 beds, 2.5 baths, & 3-car garage, this spacious residence is a perfect blend of convenience & comfort. Be greeted by a large living room w/pot shelves & a vaulted ceiling! Adjacent is the formal dining room, great for intimate gatherings. You'll love the family room adorned with a wet bar & gas fireplace! The kitchen boasts ample white cabinetry, center island, & built-in appliances w/cooktop gas. Adding to the home's appeal is the combination of wood-look tile & laminate flooring that complements the plantation shutters and neutral paint t/out. Double-door main bedroom is downstairs, featuring a bay window & an ensuite w/ a separate tub/shower, dual sinks, a walk-in closet, & backyard access. Head upstairs to find the secondary bedrooms, two having a walk-in closet! Laundry room w/attached cabinetry & sink. Discover the backyard, offering an open patio & a sparkling pool for year-round enjoyment! Welcome home!
The data relating to real estate for sale on this web site comes in part from the INTERNET DATA EXCHANGE Program of the Greater Las Vegas Association of REALTORS MLS. Real estate listings held by brokerage firms other than this site owner are marked with the IDX logo.
Information is deemed reliable but not guaranteed.
Copyright 2022 of the Greater Las Vegas Association of REALTORS MLS. All rights reserved.
House for rent
$3,175/mo
3036 Donnegal Bay Dr, Las Vegas, NV 89117
4beds
2,401sqft
Price is base rent and doesn't include required fees.
Singlefamily
Available now
-- Pets
Central air, electric, ceiling fan
In unit laundry
3 Attached garage spaces parking
Fireplace
What's special
Sparkling poolNew quartz countersSpacious residenceBackyard accessWet barDual sinksOpen patio
- 73 days
- on Zillow |
- -- |
- -- |
Travel times
Facts & features
Interior
Bedrooms & bathrooms
- Bedrooms: 4
- Bathrooms: 3
- Full bathrooms: 2
- 1/2 bathrooms: 1
Heating
- Fireplace
Cooling
- Central Air, Electric, Ceiling Fan
Appliances
- Included: Dishwasher, Disposal, Dryer, Microwave, Oven, Refrigerator, Stove, Washer
- Laundry: In Unit
Features
- Bedroom on Main Level, Ceiling Fan(s), Pot Rack, Primary Downstairs, Walk In Closet, Window Treatments
- Flooring: Laminate, Tile
- Has fireplace: Yes
Interior area
- Total interior livable area: 2,401 sqft
Property
Parking
- Total spaces: 3
- Parking features: Attached, Garage, Private, Covered
- Has attached garage: Yes
- Details: Contact manager
Features
- Stories: 2
- Exterior features: Architecture Style: Two Story, Attached, Bedroom on Main Level, Ceiling Fan(s), Flooring: Laminate, Garage, Garage Door Opener, Grab Bars, Inside Entrance, Pets - Yes, Negotiable, Pot Rack, Primary Downstairs, Private, Walk In Closet, Window Treatments
- Has private pool: Yes
Details
- Parcel number: 16308310009
Construction
Type & style
- Home type: SingleFamily
- Property subtype: SingleFamily
Condition
- Year built: 1987
Community & HOA
HOA
- Amenities included: Pool
Location
- Region: Las Vegas
Financial & listing details
- Lease term: 12 Months
Price history
| Date | Event | Price |
|---|---|---|
| 5/7/2025 | Price change | $3,175-3.8%$1/sqft |
Source: GLVAR #2662849 | ||
| 3/6/2025 | Listed for rent | $3,300+17.9%$1/sqft |
Source: GLVAR #2662849 | ||
| 11/24/2023 | Listing removed | -- |
Source: GLVAR #2539240 | ||
| 11/15/2023 | Price change | $2,800-6.7%$1/sqft |
Source: GLVAR #2539240 | ||
| 11/3/2023 | Listed for rent | $3,000$1/sqft |
Source: GLVAR #2539240 | ||
![[object Object]](https://photos.zillowstatic.com/fp/0de06f26bb72143009e5103992a31f91-p_i.jpg)
