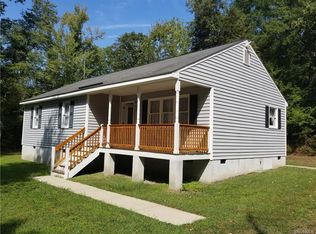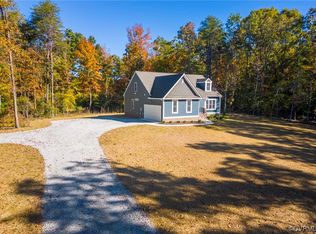Sold for $590,000
$590,000
3036 Davis Mill Rd, Goochland, VA 23063
3beds
2,014sqft
Farm, Single Family Residence
Built in 2002
12.66 Acres Lot
$597,000 Zestimate®
$293/sqft
$2,832 Estimated rent
Home value
$597,000
Estimated sales range
Not available
$2,832/mo
Zestimate® history
Loading...
Owner options
Explore your selling options
What's special
Enjoy peaceful country living on 12 private acres in Goochland County, just minutes from Byrd Cellars Winery. This charming home offers over 2,000 sq ft with 3 bedrooms and 2 full baths. The third bedroom is a loft space—ideal for guests, an office, or a flex area. Inside, you’ll find vaulted ceilings, hardwood floors, and two gas fireplaces—one in the family room with a stone surround and another in the spacious primary suite.
The kitchen is beautifully updated with a gas cooktop, wood range hood, double wall ovens, and wood-stained beams that carry into the dining area. The primary bath features a clawfoot tub, tile shower, and lots of natural light. A tankless gas water heater and a whole house generator offer added convenience.
Enjoy the outdoors with a wrap-around porch, stamped concrete patio with string lights, and a fully equipped outdoor kitchen with a built-in Blackstone, grill, fridge, and sink. There are even 4-wheeler trails for outdoor fun.
The property includes a 2-car garage, barn with wood-burning stove, greenhouse, chicken coop, dog pen/outbuilding, two wells (one for the house, one for the barn), and a whole house water filtration system. Other upgrades include a 500-gallon buried propane tank, a 2-year-old roof, and a new drainfield installed in 2021. This one has it all—space, privacy, and everything you need to enjoy the country lifestyle. Barn conveys as-is.
Zillow last checked: 8 hours ago
Listing updated: August 14, 2025 at 12:51pm
Listed by:
Jake Sklar 804-551-0410,
Hometown Realty
Bought with:
NON MLS USER MLS
NON MLS OFFICE
Source: CVRMLS,MLS#: 2513675 Originating MLS: Central Virginia Regional MLS
Originating MLS: Central Virginia Regional MLS
Facts & features
Interior
Bedrooms & bathrooms
- Bedrooms: 3
- Bathrooms: 2
- Full bathrooms: 2
Other
- Description: Tub & Shower
- Level: First
Heating
- Electric, Heat Pump, Propane
Cooling
- Central Air
Appliances
- Included: Propane Water Heater, Tankless Water Heater
- Laundry: Washer Hookup, Dryer Hookup
Features
- Beamed Ceilings, Bookcases, Built-in Features, Bedroom on Main Level, Breakfast Area, Ceiling Fan(s), Cathedral Ceiling(s), Dining Area, Double Vanity, Eat-in Kitchen, Fireplace, Granite Counters, Garden Tub/Roman Tub, High Ceilings, Kitchen Island, Loft, Bath in Primary Bedroom, Main Level Primary, Pantry, Recessed Lighting, Walk-In Closet(s)
- Flooring: Ceramic Tile, Wood
- Basement: Crawl Space
- Attic: Access Only
- Number of fireplaces: 2
- Fireplace features: Gas
Interior area
- Total interior livable area: 2,014 sqft
- Finished area above ground: 2,014
- Finished area below ground: 0
Property
Parking
- Total spaces: 2
- Parking features: Driveway, Detached, Garage, Unpaved
- Garage spaces: 2
- Has uncovered spaces: Yes
Features
- Levels: One and One Half
- Stories: 1
- Patio & porch: Front Porch, Patio, Wrap Around, Deck, Porch
- Exterior features: Deck, Out Building(s), Porch, Unpaved Driveway
- Pool features: Above Ground, Pool
Lot
- Size: 12.66 Acres
- Features: Level
- Topography: Level
Details
- Additional structures: Barn(s), Outbuilding, Stable(s)
- Parcel number: 1817020
- Zoning description: A-1
- Horses can be raised: Yes
- Horse amenities: Horses Allowed
Construction
Type & style
- Home type: SingleFamily
- Architectural style: Cape Cod,Farmhouse
- Property subtype: Farm, Single Family Residence
Materials
- Frame, Wood Siding
- Roof: Shingle
Condition
- Resale
- New construction: No
- Year built: 2002
Utilities & green energy
- Sewer: Septic Tank
- Water: Well
Community & neighborhood
Location
- Region: Goochland
- Subdivision: None
Other
Other facts
- Ownership: Individuals
- Ownership type: Sole Proprietor
Price history
| Date | Event | Price |
|---|---|---|
| 8/7/2025 | Sold | $590,000-1.5%$293/sqft |
Source: | ||
| 6/14/2025 | Pending sale | $599,000$297/sqft |
Source: | ||
| 6/5/2025 | Listed for sale | $599,000$297/sqft |
Source: | ||
| 5/21/2025 | Pending sale | $599,000$297/sqft |
Source: | ||
| 5/16/2025 | Listed for sale | $599,000+33.1%$297/sqft |
Source: | ||
Public tax history
| Year | Property taxes | Tax assessment |
|---|---|---|
| 2025 | $2,870 +8.1% | $541,600 +8.1% |
| 2024 | $2,655 +3.3% | $500,900 +3.3% |
| 2023 | $2,569 -4.9% | $484,700 -4.9% |
Find assessor info on the county website
Neighborhood: 23063
Nearby schools
GreatSchools rating
- 6/10Byrd Elementary SchoolGrades: PK-5Distance: 1.8 mi
- 7/10Goochland Middle SchoolGrades: 6-8Distance: 8.2 mi
- 8/10Goochland High SchoolGrades: 9-12Distance: 8.2 mi
Schools provided by the listing agent
- Elementary: Byrd
- Middle: Goochland
- High: Goochland
Source: CVRMLS. This data may not be complete. We recommend contacting the local school district to confirm school assignments for this home.
Get a cash offer in 3 minutes
Find out how much your home could sell for in as little as 3 minutes with a no-obligation cash offer.
Estimated market value
$597,000

