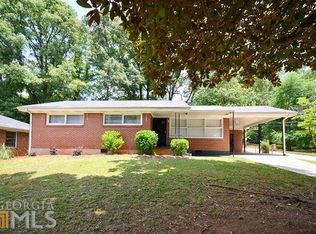Closed
$414,900
3036 Catalina Dr, Decatur, GA 30032
4beds
1,793sqft
Single Family Residence, Residential
Built in 1954
10,018.8 Square Feet Lot
$407,300 Zestimate®
$231/sqft
$2,153 Estimated rent
Home value
$407,300
$371,000 - $448,000
$2,153/mo
Zestimate® history
Loading...
Owner options
Explore your selling options
What's special
Welcome home to this beautifully renovated Brick Ranch in Decatur! During the renovation, the home was stripped down to its studs- creating an open floorplan and leaving no fixture untouched. The Chef’s Kitchen is a dream! Kitchen Highlights include custom 42” off-white cabinetry with modern pulls, floating shelves, modern pendant lighting, granite countertops, and stainless steel appliances with gas cooking. The spacious and private Owner’s Suite features Single Light French Doors to the back deck and warming brick accents. The Dreamy En Suite bath is highlighted by a roomy stand up shower with a frameless glass enclosure and custom hexagon mosaic and subway tiles. The dual vanity, granite countertops, ample cabinetry, and the expansive mirror should make getting ready a breeze! Enjoy entertaining in the Fully Fenced Back Yard- accessible from the kitchen. Real Hardwoods Throughout. Newer Systems and Components: Water Heater, HVAC, Roof, Electrical, Plumbing, Walls & Insulation. Only Minutes from Historic Decatur, Oakhurst, East Lake, Kirkwood & EAV.
Zillow last checked: 8 hours ago
Listing updated: January 22, 2025 at 10:52pm
Listing Provided by:
CC Smith,
HomeSmart 770-680-9579
Bought with:
Kristin Haynes, 378772
Real Broker, LLC.
Source: FMLS GA,MLS#: 7486583
Facts & features
Interior
Bedrooms & bathrooms
- Bedrooms: 4
- Bathrooms: 2
- Full bathrooms: 2
- Main level bathrooms: 2
- Main level bedrooms: 4
Primary bedroom
- Features: Oversized Master
- Level: Oversized Master
Bedroom
- Features: Oversized Master
Primary bathroom
- Features: Double Vanity, Shower Only
Dining room
- Features: Open Concept
Kitchen
- Features: Breakfast Bar, Cabinets Other, Solid Surface Counters
Heating
- Central
Cooling
- Attic Fan, Ceiling Fan(s), Central Air
Appliances
- Included: Dishwasher, Gas Range
- Laundry: In Hall
Features
- Walk-In Closet(s)
- Flooring: Hardwood
- Windows: Insulated Windows
- Basement: None
- Has fireplace: No
- Fireplace features: None
- Common walls with other units/homes: No Common Walls
Interior area
- Total structure area: 1,793
- Total interior livable area: 1,793 sqft
Property
Parking
- Total spaces: 3
- Parking features: Driveway
- Has uncovered spaces: Yes
Accessibility
- Accessibility features: None
Features
- Levels: One
- Stories: 1
- Patio & porch: Deck
- Exterior features: Lighting
- Pool features: None
- Spa features: None
- Fencing: Back Yard,Fenced,Privacy
- Has view: Yes
- View description: Other
- Waterfront features: None
- Body of water: None
Lot
- Size: 10,018 sqft
- Dimensions: 139 x 72
- Features: Back Yard
Details
- Additional structures: None
- Parcel number: 15 200 08 015
- Other equipment: None
- Horse amenities: None
Construction
Type & style
- Home type: SingleFamily
- Architectural style: Ranch
- Property subtype: Single Family Residence, Residential
Materials
- Brick 3 Sides
- Foundation: Block
- Roof: Composition
Condition
- Updated/Remodeled
- New construction: No
- Year built: 1954
Utilities & green energy
- Electric: None
- Sewer: Public Sewer
- Water: Public
- Utilities for property: Cable Available, Electricity Available, Natural Gas Available, Sewer Available
Green energy
- Energy efficient items: Appliances
- Energy generation: None
Community & neighborhood
Security
- Security features: Security Gate, Security Lights, Smoke Detector(s)
Community
- Community features: None
Location
- Region: Decatur
- Subdivision: Belvedere
Other
Other facts
- Road surface type: Paved
Price history
| Date | Event | Price |
|---|---|---|
| 1/8/2025 | Sold | $414,900-2.4%$231/sqft |
Source: | ||
| 12/16/2024 | Pending sale | $424,900$237/sqft |
Source: | ||
| 11/22/2024 | Listed for sale | $424,900+65.3%$237/sqft |
Source: | ||
| 2/5/2018 | Sold | $257,000-3%$143/sqft |
Source: | ||
| 12/30/2017 | Pending sale | $264,900$148/sqft |
Source: Atlanta - Decatur #5943835 Report a problem | ||
Public tax history
| Year | Property taxes | Tax assessment |
|---|---|---|
| 2025 | $3,770 -4.6% | $134,040 -2.6% |
| 2024 | $3,950 +29.9% | $137,640 +9.6% |
| 2023 | $3,042 -9.5% | $125,640 +9.7% |
Find assessor info on the county website
Neighborhood: Belvedere Park
Nearby schools
GreatSchools rating
- 4/10Peachcrest Elementary SchoolGrades: PK-5Distance: 1.1 mi
- 5/10Mary Mcleod Bethune Middle SchoolGrades: 6-8Distance: 3.8 mi
- 3/10Towers High SchoolGrades: 9-12Distance: 1.6 mi
Schools provided by the listing agent
- Elementary: Peachcrest
- Middle: Mary McLeod Bethune
- High: Towers
Source: FMLS GA. This data may not be complete. We recommend contacting the local school district to confirm school assignments for this home.
Get a cash offer in 3 minutes
Find out how much your home could sell for in as little as 3 minutes with a no-obligation cash offer.
Estimated market value$407,300
Get a cash offer in 3 minutes
Find out how much your home could sell for in as little as 3 minutes with a no-obligation cash offer.
Estimated market value
$407,300
