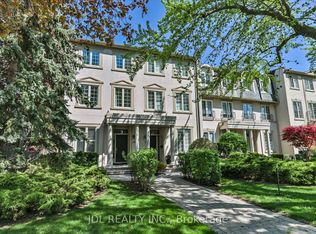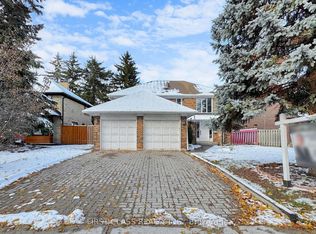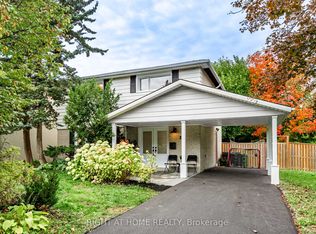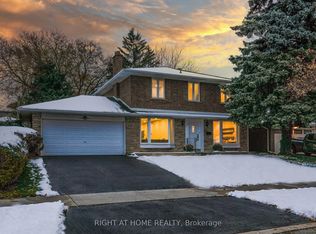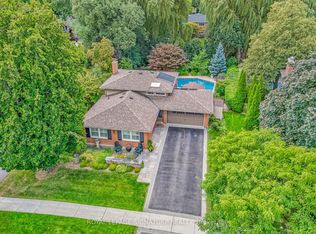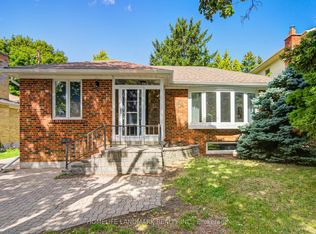***Welcome to 3036A Bayview Avenue : a beautifully renovated (2021) end-unit freehold townhouse offering a rare blend of space, style, and top-tier location. Spanning approximately 2,500 to over 3,000 sq ft*** This elegant residence built by Shane Baghai boasting a sun-filled layout with upgraded triple thermopane windows throughout, enhancing both comfort and savings year-round***Enjoy the privacy and extra light of an end-unit, complemented by thoughtfully updated interiors perfect for modern living*** Ideal for families, this home is located within the highly sought-after school catchment area of Hollywood Public School, Bayview Middle School, and the prestigious Earl Haig Secondary School***Set in a vibrant and connected neighborhood with easy access to Bayview Village, TTC, highways, parks, and more*** This turnkey home with 3 parking spots offers the ultimate in convenience and lifestyle***Don't miss this rare opportunity to own a move-in ready gem in one of Toronto most desirable enclaves!***
For sale
C$1,649,900
3036 Bayview Ave #A, Toronto, ON M2N 5L2
5beds
5baths
Townhouse
Built in ----
3,096.34 Square Feet Lot
$-- Zestimate®
C$--/sqft
C$-- HOA
What's special
Sun-filled layoutUpgraded triple thermopane windowsThoughtfully updated interiors
- 46 days |
- 42 |
- 1 |
Zillow last checked: 8 hours ago
Listing updated: November 03, 2025 at 08:04am
Listed by:
NULAND REALTY INC.
Source: TRREB,MLS®#: C12502644 Originating MLS®#: Toronto Regional Real Estate Board
Originating MLS®#: Toronto Regional Real Estate Board
Facts & features
Interior
Bedrooms & bathrooms
- Bedrooms: 5
- Bathrooms: 5
Heating
- Forced Air, Gas
Cooling
- Central Air
Appliances
- Included: Water Heater
Features
- Central Vacuum
- Basement: Finished,Separate Entrance
- Has fireplace: Yes
Interior area
- Living area range: 2500-3000 null
Property
Parking
- Total spaces: 3
- Parking features: Lane
- Has garage: Yes
Features
- Stories: 3
- Pool features: None
Lot
- Size: 3,096.34 Square Feet
- Features: Irregular Lot
Details
- Other equipment: Ventilation System, Sump Pump, Air Exchanger
Construction
Type & style
- Home type: Townhouse
- Property subtype: Townhouse
- Attached to another structure: Yes
Materials
- Stucco (Plaster)
- Foundation: Poured Concrete
- Roof: Asphalt Shingle
Utilities & green energy
- Sewer: Sewer
Community & HOA
Location
- Region: Toronto
Financial & listing details
- Annual tax amount: C$6,875
- Date on market: 11/3/2025
NULAND REALTY INC.
By pressing Contact Agent, you agree that the real estate professional identified above may call/text you about your search, which may involve use of automated means and pre-recorded/artificial voices. You don't need to consent as a condition of buying any property, goods, or services. Message/data rates may apply. You also agree to our Terms of Use. Zillow does not endorse any real estate professionals. We may share information about your recent and future site activity with your agent to help them understand what you're looking for in a home.
Price history
Price history
Price history is unavailable.
Public tax history
Public tax history
Tax history is unavailable.Climate risks
Neighborhood: Willowdale East
Nearby schools
GreatSchools rating
No schools nearby
We couldn't find any schools near this home.
- Loading
