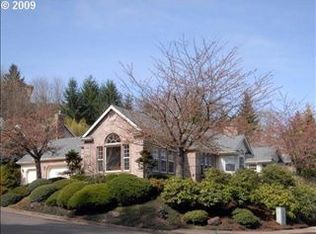Custom craftsmen style home in the South Hills located on beautiful, quiet neighborhood just minutes from freeways. This home has been fully remodeled and features new roof,windows, travertine & cherry hardwood flooring. Updated kitchen and baths, including spa-like master bath with large spa tub, and stereo system. Additional 364sf vaulted sunroom, and 196sf shop with loft on property.
This property is off market, which means it's not currently listed for sale or rent on Zillow. This may be different from what's available on other websites or public sources.

