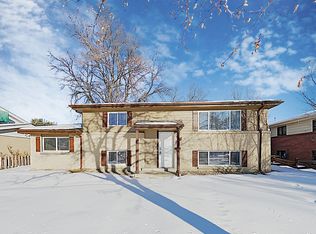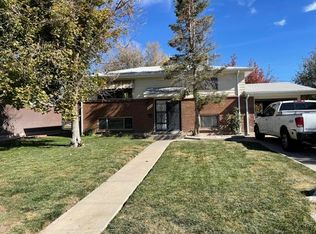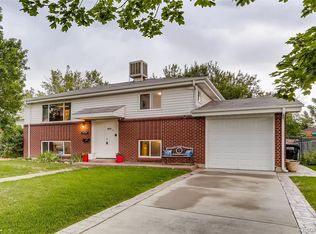Sold for $470,000 on 06/28/24
$470,000
3036 Abilene Street, Aurora, CO 80011
4beds
1,728sqft
Single Family Residence
Built in 1964
7,020 Square Feet Lot
$452,600 Zestimate®
$272/sqft
$2,658 Estimated rent
Home value
$452,600
$421,000 - $489,000
$2,658/mo
Zestimate® history
Loading...
Owner options
Explore your selling options
What's special
If you're looking for a home ready to move into and to start enjoying life... this is the home for you, completely updated throughout. This lovely home features 4 bedrooms and 2 custom finished bathrooms that feature new vanities, custom chosen tile and of course new fixtures and lighting. The upper level has a spacious kitchen with all new appliances, beautiful granite countertops and nicely chosen cabinetry and fabulous tiled floors. The rest of the upper level features beautifully refinished natural hardwood floors, 2 bedrooms and a full bathroom, as well. The lower level also has 2 bedrooms and a 3/4 bathroom plus a large bonus room that can be used as a family room, craft room, large office/flex area, whatever your imagination can think of. The spacious laundry/mud room is perfect for coats/shoes, sports bags, etc. where you can access the garage. There is an access door to the spacious back yard, through the garage, as well. Close to shopping, restaurants and business access, this is a great location. Buyer and/or Buyer's agent to verify all information.
Zillow last checked: 8 hours ago
Listing updated: October 01, 2024 at 11:00am
Listed by:
Dale Gibbs 720-645-0660 Dale@phredenver.com,
Pristine Homes of Colorado LLC,
Alycia Abeita 303-523-6268,
Pristine Homes of Colorado LLC
Bought with:
Deana Rosales, 100092536
Your Castle Real Estate Inc
Source: REcolorado,MLS#: 7285554
Facts & features
Interior
Bedrooms & bathrooms
- Bedrooms: 4
- Bathrooms: 2
- Full bathrooms: 1
- 3/4 bathrooms: 1
Bedroom
- Level: Upper
Bedroom
- Level: Upper
Bedroom
- Level: Lower
Bedroom
- Level: Lower
Bathroom
- Level: Upper
Bathroom
- Level: Lower
Great room
- Description: Can Be Used As A Family Room, Crafts, Game Area, Etc
- Level: Lower
Laundry
- Description: Garage Access
- Level: Lower
Heating
- Forced Air
Cooling
- None
Appliances
- Included: Dishwasher, Microwave, Oven, Range, Refrigerator
Features
- Granite Counters
- Flooring: Carpet, Tile, Wood
- Has basement: No
Interior area
- Total structure area: 1,728
- Total interior livable area: 1,728 sqft
- Finished area above ground: 1,728
Property
Parking
- Total spaces: 1
- Parking features: Garage - Attached
- Attached garage spaces: 1
Features
- Exterior features: Private Yard
- Fencing: Full
Lot
- Size: 7,020 sqft
Details
- Parcel number: R0084628
- Special conditions: Standard
Construction
Type & style
- Home type: SingleFamily
- Property subtype: Single Family Residence
Materials
- Brick, Frame
- Roof: Composition
Condition
- Updated/Remodeled
- Year built: 1964
Utilities & green energy
- Sewer: Public Sewer
- Water: Public
- Utilities for property: Electricity Connected
Community & neighborhood
Security
- Security features: Carbon Monoxide Detector(s)
Location
- Region: Aurora
- Subdivision: Morris Heights
Other
Other facts
- Listing terms: Cash,Conventional,FHA,VA Loan
- Ownership: Individual
Price history
| Date | Event | Price |
|---|---|---|
| 6/28/2024 | Sold | $470,000-1%$272/sqft |
Source: | ||
| 6/4/2024 | Pending sale | $474,900$275/sqft |
Source: | ||
| 5/22/2024 | Price change | $474,900-4.8%$275/sqft |
Source: | ||
| 3/22/2024 | Listed for sale | $499,000+89.4%$289/sqft |
Source: | ||
| 4/3/2020 | Sold | $263,500$152/sqft |
Source: Public Record | ||
Public tax history
| Year | Property taxes | Tax assessment |
|---|---|---|
| 2025 | $2,661 -1.6% | $26,940 -7.4% |
| 2024 | $2,703 +18.1% | $29,090 |
| 2023 | $2,288 -4% | $29,090 +44.4% |
Find assessor info on the county website
Neighborhood: Sable Altura Chambers
Nearby schools
GreatSchools rating
- 2/10Park Lane Elementary SchoolGrades: PK-5Distance: 0.7 mi
- 4/10North Middle School Health Sciences And TechnologyGrades: 6-8Distance: 1.4 mi
- 2/10Hinkley High SchoolGrades: 9-12Distance: 1.8 mi
Schools provided by the listing agent
- Elementary: Park Lane
- Middle: North
- High: Hinkley
- District: Adams-Arapahoe 28J
Source: REcolorado. This data may not be complete. We recommend contacting the local school district to confirm school assignments for this home.
Get a cash offer in 3 minutes
Find out how much your home could sell for in as little as 3 minutes with a no-obligation cash offer.
Estimated market value
$452,600
Get a cash offer in 3 minutes
Find out how much your home could sell for in as little as 3 minutes with a no-obligation cash offer.
Estimated market value
$452,600


