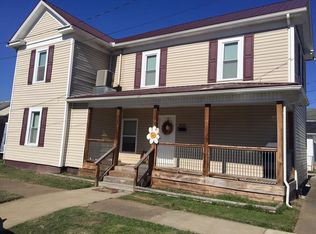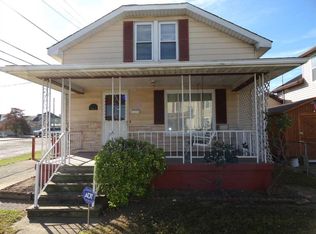Sold for $169,000 on 05/05/25
$169,000
3036 4th Ave, Huntington, WV 25702
5beds
2,834sqft
Single Family Residence
Built in 1953
9,583.2 Square Feet Lot
$173,600 Zestimate®
$60/sqft
$1,589 Estimated rent
Home value
$173,600
$156,000 - $193,000
$1,589/mo
Zestimate® history
Loading...
Owner options
Explore your selling options
What's special
Spacious 5-bedroom home offering many possible uses. This multi-level home offers some hardwood flooring, multiple gathering rooms, a one car attached garage, and a one car detached garage. Situated on a corner lot with apx. .22 of an acre of land in the city, this property is zoned C-2 Highway Commercial level. So much potential!
Zillow last checked: 8 hours ago
Listing updated: May 05, 2025 at 12:07pm
Listed by:
Andy Bowen 304-416-0310,
Realty Exchange Commercial / Residential Brokerage
Bought with:
MEMBER NON
Xyz
Source: HUNTMLS,MLS#: 180539
Facts & features
Interior
Bedrooms & bathrooms
- Bedrooms: 5
- Bathrooms: 1
- Full bathrooms: 1
Bedroom
- Level: Second
- Area: 283.8
- Dimensions: 21.5 x 13.2
Bedroom 1
- Level: Second
- Area: 156
- Dimensions: 13 x 12
Bedroom 2
- Level: Second
- Area: 184.8
- Dimensions: 14 x 13.2
Bedroom 3
- Level: Second
- Area: 224.36
- Dimensions: 15.8 x 14.2
Bathroom 1
- Level: Second
Dining room
- Level: First
- Area: 111.78
- Dimensions: 13.8 x 8.1
Kitchen
- Level: First
- Area: 253.44
- Dimensions: 19.8 x 12.8
Living room
- Level: First
- Area: 300
- Dimensions: 25 x 12
Heating
- Natural Gas, Wall Furnace
Cooling
- Ceiling Fan(s), Central Air
Appliances
- Included: Range/Oven, Refrigerator, Oven, Gas Water Heater
- Laundry: Washer/Dryer Connection
Features
- In-Law Floorplan
- Flooring: Vinyl, Carpet, Wood
- Windows: Window Treatments, Insulated Windows, Storm Window(s)
- Basement: Full,Finished
- Has fireplace: Yes
- Fireplace features: Fireplace, Wood/Coal, Scuttle
Interior area
- Total structure area: 2,834
- Total interior livable area: 2,834 sqft
Property
Parking
- Total spaces: 1
- Parking features: 1 Car, Attached, Detached, Off Street
- Attached garage spaces: 1
Features
- Levels: Two
- Stories: 2
- Patio & porch: Porch
- Fencing: Chain Link
Lot
- Size: 9,583 sqft
- Dimensions: .22
- Features: Corner Lot
- Topography: Level
Details
- Parcel number: 0605012013300000
Construction
Type & style
- Home type: SingleFamily
- Property subtype: Single Family Residence
Materials
- Brick, Frame
- Roof: Shingle
Condition
- Year built: 1953
Utilities & green energy
- Sewer: Public Sewer
- Water: Public Water
- Utilities for property: Cable Connected
Community & neighborhood
Security
- Security features: Security System, Smoke Detector(s)
Location
- Region: Huntington
Other
Other facts
- Listing terms: Cash,Conventional,FHA,VA Loan
Price history
| Date | Event | Price |
|---|---|---|
| 5/5/2025 | Sold | $169,000+6.3%$60/sqft |
Source: | ||
| 3/20/2025 | Pending sale | $159,000$56/sqft |
Source: | ||
| 2/21/2025 | Listed for sale | $159,000+23.3%$56/sqft |
Source: | ||
| 7/6/2022 | Sold | $129,000-0.7%$46/sqft |
Source: | ||
| 4/19/2022 | Pending sale | $129,900$46/sqft |
Source: | ||
Public tax history
| Year | Property taxes | Tax assessment |
|---|---|---|
| 2024 | $2,382 +119.1% | $70,500 +9.8% |
| 2023 | $1,087 -0.5% | $64,200 |
| 2022 | $1,093 +50% | $64,200 +2.6% |
Find assessor info on the county website
Neighborhood: 25702
Nearby schools
GreatSchools rating
- 4/10Highlawn Elementary SchoolGrades: PK-5Distance: 1.9 mi
- 6/10East End Middle SchoolGrades: 6-8Distance: 1.8 mi
- 2/10Huntington High SchoolGrades: 9-12Distance: 2.5 mi

Get pre-qualified for a loan
At Zillow Home Loans, we can pre-qualify you in as little as 5 minutes with no impact to your credit score.An equal housing lender. NMLS #10287.

