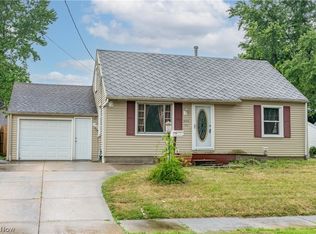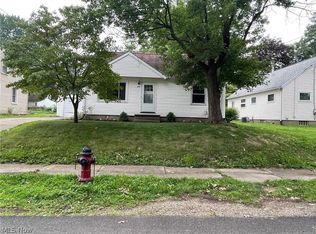Sold for $169,000
$169,000
3036 16th St NW, Canton, OH 44708
3beds
1,152sqft
Single Family Residence
Built in 1951
6,886.84 Square Feet Lot
$171,000 Zestimate®
$147/sqft
$1,594 Estimated rent
Home value
$171,000
$149,000 - $195,000
$1,594/mo
Zestimate® history
Loading...
Owner options
Explore your selling options
What's special
Come see this charming move-in-ready bungalow near Meyers Lake! This well-maintained home offers comfort, privacy, and flexibility in a great Canton neighborhood. Enjoy spending time outdoors in the fully fenced backyard, where you will find a paved driveway, one-car garage, and a welcoming patio area, ideal for relaxing evenings or weekend BBQs. Inside, the kitchen boasts ceramic tile, hickory cabinets, and includes all appliances. The main floor bathroom features a traditional tub/shower combination along with a convenient vanity and ample counter space. The home offers two main floor bedrooms, or you can walk through the sunny living room and retreat upstairs to a spacious, full-length bedroom with ample closet space and built-ins. This upper-level space works perfectly as a private master suite or office, or both! The finished basement provides even more to love with an additional living area plus a recreation room with a dry bar and full-size refrigerator, all perfect for indoor entertaining! Through the rec room, you will find the laundry room with washer and dryer included, as well as an additional toilet and sink. Don't miss the chance to own this gem with space, charm, and a location that can't be beat!
Zillow last checked: 8 hours ago
Listing updated: September 11, 2025 at 09:34am
Listing Provided by:
Kelsie J Shanefelt 330-639-8099 kelsie.shanefelt@gmail.com,
RE/MAX Crossroads Properties
Bought with:
Preston Donahue, 2019001861
Keller Williams Legacy Group Realty
Source: MLS Now,MLS#: 5143027 Originating MLS: East Central Association of REALTORS
Originating MLS: East Central Association of REALTORS
Facts & features
Interior
Bedrooms & bathrooms
- Bedrooms: 3
- Bathrooms: 2
- Full bathrooms: 1
- 1/2 bathrooms: 1
- Main level bathrooms: 1
- Main level bedrooms: 2
Primary bedroom
- Description: Flooring: Carpet
- Level: First
Bedroom
- Description: Flooring: Luxury Vinyl Tile
- Level: First
Bedroom
- Description: Flooring: Carpet
- Level: Second
Bathroom
- Description: Flooring: Ceramic Tile
- Level: First
Bonus room
- Description: Recreation Room with a Bar and Full Sized Fridge,Flooring: Ceramic Tile,Luxury Vinyl Tile
- Level: Lower
Eat in kitchen
- Description: Fridge & Stove Included,Flooring: Ceramic Tile
- Level: First
Family room
- Description: Lower Level Living Space,Flooring: Ceramic Tile
- Level: Lower
Laundry
- Description: Laundry Room with Sink & Toilet,Flooring: Concrete
- Level: Lower
Living room
- Description: Flooring: Luxury Vinyl Tile
- Level: First
Heating
- Forced Air, Gas
Cooling
- Central Air, Ceiling Fan(s)
Appliances
- Included: Dryer, Range, Refrigerator, Washer
- Laundry: In Bathroom, In Basement, Lower Level, Laundry Room
Features
- Ceiling Fan(s), Dry Bar
- Basement: Full,Finished
- Has fireplace: No
Interior area
- Total structure area: 1,152
- Total interior livable area: 1,152 sqft
- Finished area above ground: 1,152
Property
Parking
- Total spaces: 1
- Parking features: Driveway, Detached, Garage, Garage Door Opener, Off Street
- Garage spaces: 1
Features
- Levels: One and One Half
- Patio & porch: Patio, Porch
- Fencing: Back Yard,Full,Gate,Privacy,Wood
Lot
- Size: 6,886 sqft
Details
- Parcel number: 01400622
Construction
Type & style
- Home type: SingleFamily
- Architectural style: Bungalow
- Property subtype: Single Family Residence
Materials
- Vinyl Siding
- Roof: Asphalt,Fiberglass
Condition
- Year built: 1951
Utilities & green energy
- Sewer: Public Sewer
- Water: Public
Community & neighborhood
Security
- Security features: Smoke Detector(s)
Location
- Region: Canton
- Subdivision: Edmeyer Park
Price history
| Date | Event | Price |
|---|---|---|
| 9/11/2025 | Pending sale | $179,900+6.4%$156/sqft |
Source: | ||
| 9/8/2025 | Sold | $169,000-6.1%$147/sqft |
Source: | ||
| 7/30/2025 | Contingent | $179,900$156/sqft |
Source: | ||
| 7/26/2025 | Listed for sale | $179,900+104.4%$156/sqft |
Source: | ||
| 9/30/2015 | Sold | $88,000$76/sqft |
Source: | ||
Public tax history
| Year | Property taxes | Tax assessment |
|---|---|---|
| 2024 | $2,292 +4.5% | $47,710 +44.5% |
| 2023 | $2,194 +8.7% | $33,010 |
| 2022 | $2,018 -0.8% | $33,010 |
Find assessor info on the county website
Neighborhood: Edmeyer Park
Nearby schools
GreatSchools rating
- 4/10Clarendon Elementary SchoolGrades: 4-6Distance: 0.9 mi
- NALehman Middle SchoolGrades: 6-8Distance: 0.3 mi
- 3/10Mckinley High SchoolGrades: 9-12Distance: 0.6 mi
Schools provided by the listing agent
- District: Canton CSD - 7602
Source: MLS Now. This data may not be complete. We recommend contacting the local school district to confirm school assignments for this home.
Get a cash offer in 3 minutes
Find out how much your home could sell for in as little as 3 minutes with a no-obligation cash offer.
Estimated market value
$171,000

