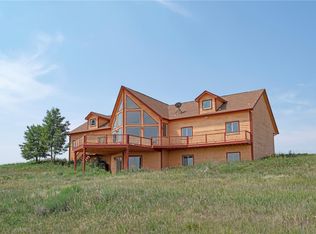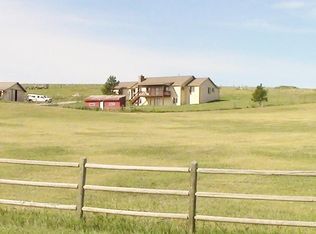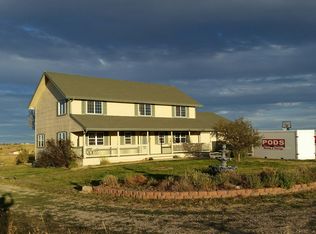Sold for $1,250,000 on 12/01/23
$1,250,000
30353 Chisholm Trail, Elizabeth, CO 80107
4beds
4,344sqft
Single Family Residence
Built in 1997
9.79 Acres Lot
$1,231,900 Zestimate®
$288/sqft
$3,769 Estimated rent
Home value
$1,231,900
$1.17M - $1.31M
$3,769/mo
Zestimate® history
Loading...
Owner options
Explore your selling options
What's special
Are you ready to escape the hustle and bustle of city life and embrace the tranquility of country living? Look no further than this idyllic countryside retreat, a beautiful and completely updated home nestled on almost 10 acres of picturesque land with breathtaking mountain views. Whether you're an equestrian enthusiast, a hobbyist looking for a spacious workshop, or simply seeking a serene sanctuary away from the city, this property has it all!
Inside, you'll find a beautifully updated interior with modern finishes that make it both comfortable and stylish. Every surface has been touched – new roof, HVAC, windows, doors, flooring, paint, lighting, and more! The main level’s open floor plan incorporates the great room, with a refurbished, floor-to-ceiling river stone fireplace with soaring windows on either side, and an all-new county kitchen. The main-floor primary suite walks-out to the deck and features an elegantly updated 5-piece bath with a freestanding tub, quartz vanity, huge frameless shower, and a large walk-in closet with cabinet system. Upstairs, two bedrooms share a full bathroom. The walk-out lower-level features a large rec room with wet bar and wood-burning stove, plus a bedroom and full bathroom.
The real magic of this property, however, lies outside. Enjoy stunning mountain views from the full-length, west facing deck, relax on the front porch, or enjoy conversations under the moon-lit sky from the flagstone patio with firepit. Beautiful landscaping surrounds the home, with new sod in the front yard and 16 Ponderosa Pines planted. The 2,430 square-foot workshop, with concrete slab flooring, is perfect for pursuing your hobbies or additional storage. For horse lovers, a fenced pasture with loafing shed provides ample space for your equine companions to roam and graze. Make this charming countryside home your new sanctuary!
Zillow last checked: 8 hours ago
Listing updated: October 01, 2024 at 10:52am
Listed by:
Joy Nowakowski 720-881-5718 JNowakowski@livsothebysrealty.com,
LIV Sotheby's International Realty
Bought with:
Anthony Lovato, 40044822
Lovato Realty
Source: REcolorado,MLS#: 9840651
Facts & features
Interior
Bedrooms & bathrooms
- Bedrooms: 4
- Bathrooms: 4
- Full bathrooms: 3
- 1/2 bathrooms: 1
- Main level bathrooms: 2
- Main level bedrooms: 1
Primary bedroom
- Description: Glass Door Walk-Out To Deck, Antler Chandelier, Barn Door Into Bath.
- Level: Main
- Area: 224 Square Feet
- Dimensions: 14 x 16
Bedroom
- Description: New Shiplap Wall.
- Level: Upper
- Area: 132 Square Feet
- Dimensions: 11 x 12
Bedroom
- Description: Currently Used As Office
- Level: Upper
- Area: 156 Square Feet
- Dimensions: 13 x 12
Bedroom
- Level: Basement
- Area: 132 Square Feet
- Dimensions: 12 x 11
Primary bathroom
- Description: Recently Remodeled 5-Peice; Freestanding Tub, Quartz Vanity With Double Sinks, Water Closet, Stone Accent Wall With Beams, Huge Walk-In Shower With Two Showerheads, Built-In Storage, Huge Walk-In Closet With Organization System.
- Level: Main
- Area: 152 Square Feet
- Dimensions: 8 x 19
Bathroom
- Description: New Tongue-And-Groove Ceiling.
- Level: Main
Bathroom
- Description: Jack-And-Jill, Quartz Vanity With Two Sinks, Water Closet With Tub And Toilet.
- Level: Upper
Bathroom
- Description: Vanity With Two Sinks, Linen Closet.
- Level: Basement
Dining room
- Description: Open To Great Room And Kitchen, Iron Chandelier, Walk-Out To Deck.
- Level: Main
- Area: 180 Square Feet
- Dimensions: 12 x 15
Family room
- Description: Spacious Rec Room With Media/Living Area, Sitting Area With Wood Burning Stove, Wet Bar With Shiplap Accent Wall And Floating Shelves And Storage, Wood Counter With Bartop Seating And Stone Accent Surround, Walk-Out To Lower Covered Patio, Iron Chandeliers.
- Level: Basement
- Area: 1380 Square Feet
- Dimensions: 30 x 46
Great room
- Description: Mountain Views Including Pikes Peak, Refurbished Floor-To-Ceiling River Stone Fireplace With Natural Beam Mantle, Two-Story Ceiling With Natural Beam, Refinished Wood Flooring Throughout, Large Picture Windows, Plantation Shutters.
- Level: Main
- Area: 342 Square Feet
- Dimensions: 19 x 18
Kitchen
- Description: Stainless Steel Kitchenaid Refrigerator And Dishwasher, Zline Gas Range With 6 Burners And Range Hood, Quartz Counters, New White Cabinetry With Under Lighting, Herringbone Patterned Brick Backsplash, Undermount Sink, Plentiful Storage And Prep Space.
- Level: Main
- Area: 216 Square Feet
- Dimensions: 12 x 18
Laundry
- Description: Ge Washer And Dryer, Utility Sink, Storage, Tile Floors.
- Level: Main
Mud room
- Description: Access To Laundry And Garage, Walk-Out To Porch, Tile Floors.
- Level: Main
Heating
- Forced Air, Propane
Cooling
- Central Air
Appliances
- Included: Dishwasher, Dryer, Humidifier, Range, Range Hood, Refrigerator, Washer, Water Purifier
- Laundry: In Unit
Features
- Five Piece Bath, High Ceilings, Jack & Jill Bathroom, Open Floorplan, Primary Suite, Quartz Counters, Smoke Free, Vaulted Ceiling(s), Walk-In Closet(s), Wet Bar
- Flooring: Carpet, Tile, Wood
- Windows: Double Pane Windows, Window Coverings
- Basement: Finished,Full,Walk-Out Access
- Number of fireplaces: 2
- Fireplace features: Great Room, Pellet Stove, Recreation Room, Wood Burning
Interior area
- Total structure area: 4,344
- Total interior livable area: 4,344 sqft
- Finished area above ground: 2,552
- Finished area below ground: 1,792
Property
Parking
- Total spaces: 2
- Parking features: Asphalt, Circular Driveway, Concrete
- Attached garage spaces: 2
- Has uncovered spaces: Yes
Features
- Levels: Two
- Stories: 2
- Patio & porch: Covered, Deck, Front Porch, Patio
- Exterior features: Fire Pit, Lighting, Private Yard
- Fencing: Fenced,Full
- Has view: Yes
- View description: Meadow, Mountain(s)
Lot
- Size: 9.79 Acres
- Features: Cul-De-Sac, Landscaped, Level, Sprinklers In Front, Sprinklers In Rear, Suitable For Grazing
Details
- Parcel number: R109571
- Zoning: RA
- Special conditions: Standard
- Horses can be raised: Yes
- Horse amenities: Loafing Shed, Pasture, Well Allows For
Construction
Type & style
- Home type: SingleFamily
- Architectural style: Traditional
- Property subtype: Single Family Residence
Materials
- Frame, Stone, Stucco
- Foundation: Slab
- Roof: Composition
Condition
- Updated/Remodeled
- Year built: 1997
Utilities & green energy
- Water: Well
- Utilities for property: Electricity Connected, Propane
Community & neighborhood
Location
- Region: Elizabeth
- Subdivision: Chisholm
Other
Other facts
- Listing terms: Cash,Conventional,VA Loan
- Ownership: Individual
- Road surface type: Dirt
Price history
| Date | Event | Price |
|---|---|---|
| 12/1/2023 | Sold | $1,250,000+71.2%$288/sqft |
Source: | ||
| 5/22/2019 | Sold | $730,000-1.2%$168/sqft |
Source: Public Record | ||
| 4/5/2019 | Pending sale | $739,000$170/sqft |
Source: NG Real Estate #9143540 | ||
| 3/30/2019 | Listed for sale | $739,000+34.4%$170/sqft |
Source: NG Real Estate #9143540 | ||
| 3/7/2017 | Sold | $550,000-3.3%$127/sqft |
Source: Public Record | ||
Public tax history
| Year | Property taxes | Tax assessment |
|---|---|---|
| 2024 | $4,428 +11.8% | $58,490 |
| 2023 | $3,959 -2.4% | $58,490 +18.1% |
| 2022 | $4,056 | $49,540 -2.8% |
Find assessor info on the county website
Neighborhood: 80107
Nearby schools
GreatSchools rating
- 5/10Running Creek Elementary SchoolGrades: K-5Distance: 4.5 mi
- 5/10Elizabeth Middle SchoolGrades: 6-8Distance: 4.7 mi
- 6/10Elizabeth High SchoolGrades: 9-12Distance: 5 mi
Schools provided by the listing agent
- Elementary: Running Creek
- Middle: Elizabeth
- High: Elizabeth
- District: Elizabeth C-1
Source: REcolorado. This data may not be complete. We recommend contacting the local school district to confirm school assignments for this home.
Get a cash offer in 3 minutes
Find out how much your home could sell for in as little as 3 minutes with a no-obligation cash offer.
Estimated market value
$1,231,900
Get a cash offer in 3 minutes
Find out how much your home could sell for in as little as 3 minutes with a no-obligation cash offer.
Estimated market value
$1,231,900


