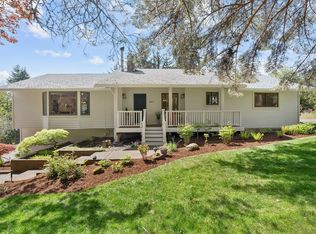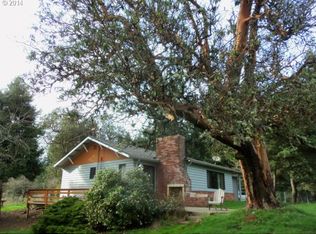Come and take in all the breathtaking territorial views and incredible features this home has to offer. This wonderfully maintained and cared for home offers views of Mt. Hood, all the privacy and space to enjoy what country living has to offer while being minutes from town. Walking distance to local wineries, ample space throughout, new Trex deck, cross fencing, updated bathrooms, Milgard windows, Daylight basement, 2 bonus rooms and 2 barns incl. a 36x72 barn/shop to park a boat, RV and cars!
This property is off market, which means it's not currently listed for sale or rent on Zillow. This may be different from what's available on other websites or public sources.

